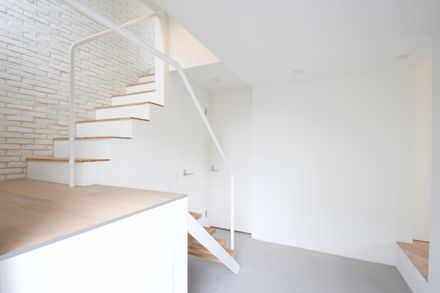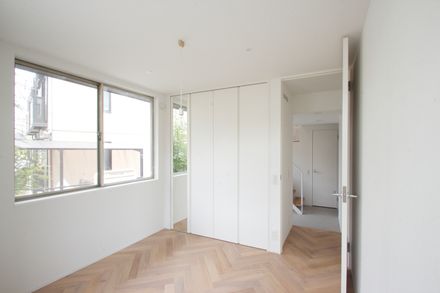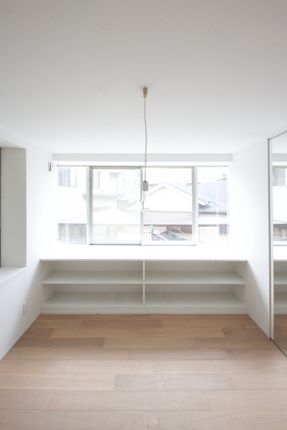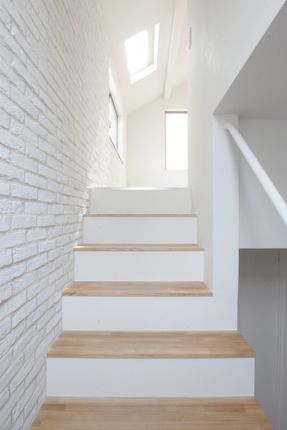
Cat House
AREA
91 m²
YEAR
2017
LOCATION
Japan
CATEGORY
Renovation, Houses Interiors
First of all, I put the building in a skeleton state and I changed the living room which was located on the first floor to the second floor greatly.
In urban areas of Japan, houses exist under dense conditions. Therefore, the first floor part is affected by the shade of the surrounding building, it is very sunny.
The living room arranged on the second floor has created a sunny and comfortable environment.
The toilet for cats was placed on the ventilation path of the human toilet, and we built up a coexisting environment.

T +81 47 427-5402
Seiji Iwama Architects 岩間誠治一級建築士事務所
Tako, Katori District, Chiba, Japan 〒289-2313 千葉県香取郡多古町























