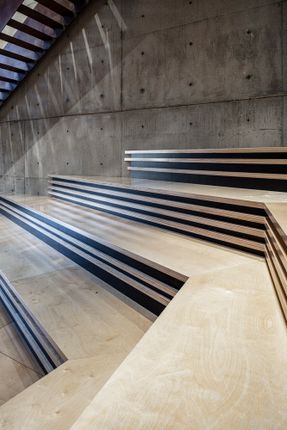
OIG Showroom & Demo Hall
OIG SHOWROOM & DEMO HALL
ARCHITECTS
Tal Goldsmith Fish Design Studio
MANUFACTURERS
AutoDesk, FAMO, Gaggenau, Blendtec, Mièle
ARCHITECT IN CHARGE
Tal Goldsmith Fish
DESIGN TEAM
Tal Goldsmith Fish
PHOTOGRAPHS
Amit Geron
AREA
200 m²
YEAR
2020
LOCATION
Israel
CATEGORY
Showroom, Retail Interiors
The new showroom and demo hall was planned for a company that manufactures healthy cooking appliances, in a healthy and green atmosphere, made by natural materials.
Raw concrete, Corten steel, birch plywood and lots of greenery. The architecture of the space and it’s elements are what define the hall. Built of raw concrete, the hall is divided into two spaces.
On the ground floor, the demo hall and on the Corten steel Gallery above - display of the healthy cooking appliances.
The floor is covered with birch plywood and on it’s edges we planted herbs and greenery.
Diagonal plywood bleachers were built for the participants and guests of the showroom in order to keep the space as minimal as possible and avoid using furniture.
The viewers are seating on the bleachers around a diagonal stainless - steel counter placed in the center of the hall, made for demonstration s and Chef workshops.
A green wall was planted behind the bleachers to provide the smell and feel of natural surroundings to the participants.



















