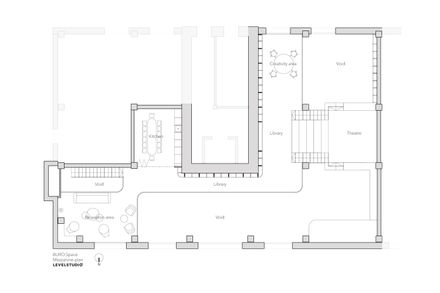
BURO Kazakhstan Office
BURO KAZAKHSTAN OFFICE
ARCHITECTS
Levelstudio
MANUFACTURERS
AutoDesk, FRANKE, Grohe, Ikea, Bespoke, Trimble Navigation
DESIGN TEAM
Bekzat Amanjol, Zhangeldy Kaupynbayev, Zinur Tazetdinov, Guldana Tleubayeva, Akerke Abdimukankyzy
ARCHITECT IN CHARGE
Bekzat Amanjol, Zhangeldy Kaupynbayev
STRUCTURAL ENGINEER
Valeriy Vasilyevich Kuznecov
MEP ENGINEERINGS
Aruan Anartaev (HVAC), Aidos Zhakenov (Plumbing), Vladimir Vedeneyev (Electrical)
METAL TECHINICIAN
Daniil Maryin
CLIENTS
BURO Kazakhstan
AREA
385 m²
YEAR
2020
LOCATION
Almaty, Kazakhstan
CATEGORY
Offices Interiors
The project pushes the limits and understanding of a traditional office as a place to work in, to a multi-functional space for holding events, public talks, film screenings and photoshoots, making Buro even closer to its audience and to the public.
By introducing a mezzanine level, we managed to increase the usable floor area and add auxiliary spaces to the program, exceeding the brief requirements.
The program includes various working, gathering and relaxation spaces, as well as a central theatre stage for talks and performances.
The whole space is designed to be open, transparent and interconnected, with constant circulation of people, information and ideas, and a maximized use of daylight and natural ventilation.
Walls and doors were only placed where they were needed most. Glass partitions are designed to slide open when there is no need for privacy and acoustic insulation.
The subtle division of spaces is achieved through the changes in level and the use of architectural elements.
In the centre of the design are the floor-to-ceiling height shelves that interweave the spaces together. They are designed to exhibit the visual work of the company in the best light and store their extensive library collection and office supplies.
The wood brings warmth to the space and balances out the existing concrete structure of the building that remained untouched. Different warmth and modes of lighting were implemented to correspond to the various uses and moods of the space.
The concept of the design is its overall simplicity, use of principal elements and materials and the attention to detail. All of the steel-work and woodwork, as well as the glass partitions and mirrors have been carefully crafted by our local bespoke fabricators.
The circular backlit mirrors are an artistic interpretation of the BURO logo. From the very early design stages, we have been working closely with the clients and the whole editors team at BURO - the end users - to achieve an informed and empathic design.




















