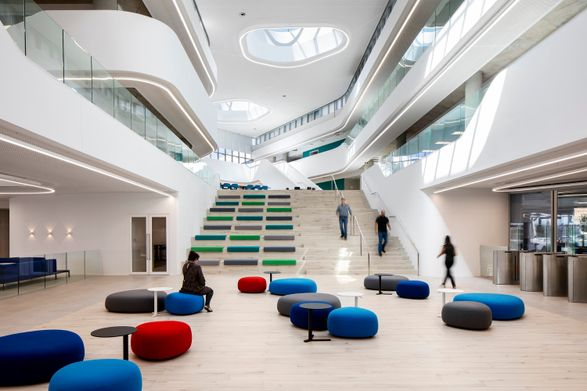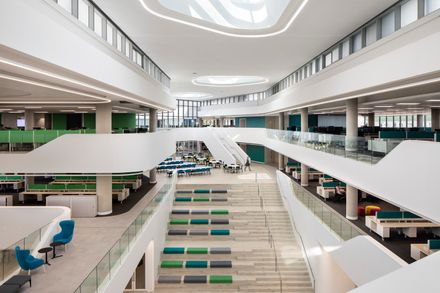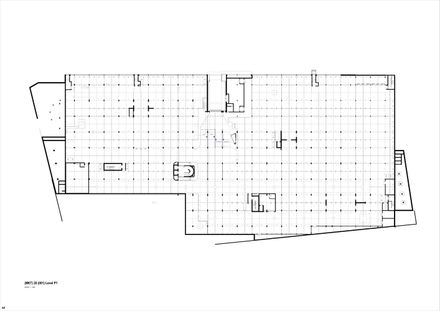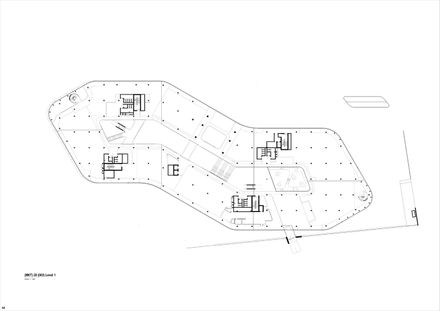
Capitec Bank Headquarters
CAPITEC BANK HEADQUARTERS
ARCHITECTS
dhk Architects
LEAD ARCHITECTS
dhk Architects, Peter Stokes, Derick Henstra
PROJECT MANAGER
SIP
ACOUSTIC CONSULTANT
Sound Research Laboratories South Africa
INTERIROR ARCHITECTS
dhk Architects
INTERIOR DESIGN
Collaboration
QUANTITY SURVEYOR
De Leeuw
STRUCTURAL, CIVIL, RATIONAL FIRE, MECHANICAL AND ELECTRICAL ENGINEERS
AECOM
DEVELOPE
Capitec Properties
HEALTH AND SAFETY
Solid State Safety
LANDSCAPING
Planning Partners
MAIN CONTRACTOR
Wbho
LAND SURVEYOR
Friedlaender Burger and Volkmann
DISABILITY CONSULTANT
Disability Solutions Limited
MANUFACTURERS
"Highveld Cape Thatchers", Air Gear, Amabamba, Ashraf Carpentry, Awt Waterproofing, C & G Fine Art, Caperef, Castag, Contract Hardware, Cubcile Solutions, Dowd, Dracon National, Franki Geotechnical, Fressinet, Frost International, Gp Koning, Grassy Knoll, Greymo, Gsm Roofing, Hg Holliday, +12
PHOTOGRAPHS
Adam Letch
AREA
21500 m²
YEAR
2020
LOCATION
Stellenbosch, South Africa
CATEGORY
Bank, Sustainability
Capitec Bank, one of the largest and most progressive banks in Africa, has unveiled its innovative new headquarters, iKhaya, meaning ‘home’ in Xhosa.
Designed by multidisciplinary studio, dhk Architects, the three-storey curvilinear building is defined by its dynamic interior architecture, which embodies the company’s progressive outlook and embraces the concept of agile working.
Striking and otherworldly, dhk’s holistic architectural approach considers both the exterior and interior to optimize corporate expenditure, internal flow and sustainability - demonstrating that commercial offices can be innovative and cost-effective while driving operational efficiencies.
The building form optimizes the shape and size of the site while referencing the brand’s distinctive curved logo. The three-storey superstructure wraps around itself, which forms a central triple-volume atrium and an internal ‘social spine’ at the heart of the building.
Contributing to the contemporary appearance, white aluminium panels clad the building’s sinuous form which is further accentuated with continuous ribbons of fenestration.
Internally, the design resonates with the company’s progressive outlook - ensuring guests and staff unequivocally feel the spirit of the brand throughout the building.
Once at reception, visitors are greeted by a generous triple-volume space that immediately showcases the sophistication and simplicity of the interior architecture.
Wide open-plan floorplates loop around the periphery of the atrium which are connected by a series of dramatic bridges and staircases. This was an intentional design element which inter-connects the various departments, creating opportunities for chance collaborative encounters and personal interactions.
The new headquarters by dhk fosters a company culture of creativity, innovation and collaboration with a large emphasis placed on optimizing internal flow and departmental interaction.
The first and second floors, containing the office’s open-plan work areas, are largely void of hierarchical structure and closed-off cubicles.
Embracing the concept of agile working, a raised access floor throughout the building facilitates maintenance and future upgrades to services.
On each level, a total of four ‘cores’, containing centralized amenities such as kitchenettes, meeting rooms, breakout areas, lockers, bathrooms and fire escapes, serve to augment the floorplates into departmental zones.
Throughout the building’s ‘social spine’ there are a variety of breakaway areas; from a large ground-floor lounge at reception for guests to await meetings and co-workers to engage, to pause areas on bridges, and an internal landscaped courtyard for staff to rest.
These spaces fuel creativity and innovation by allowing employees to slip away from their resident desks to enjoy a moment of solitude, conduct a private meeting or brainstorm ideas in small groups. Not only do these breakout areas increase job satisfaction, but they boost staff productivity and efficiency.
Capitec championed environmental sustainability and employee well-being throughout the building. To promote employee well-being, the building is purposefully limited to only two passenger lifts for its workforce of approximately 2,000.
This is supplemented by a variety of generous feature stairs to encourage walking and limit the use of confined lift spaces.
As such, the fire escape stairs were designed for dual functionality; where the quality of finishes were upgraded, they serve as ‘communication’ stairs.


























