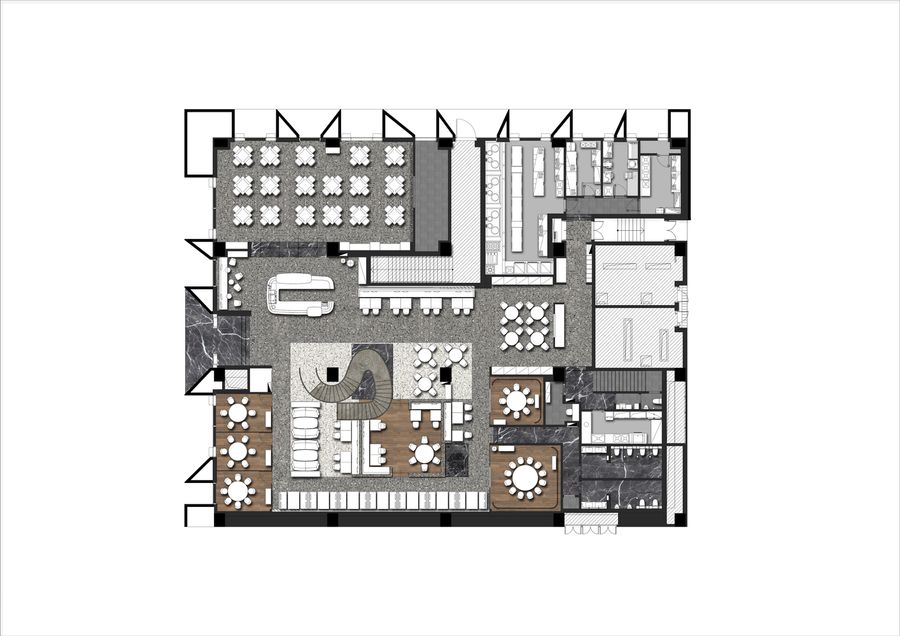
Je Beijing Restaurant
JE BEIJING RESTAURANT
ARCHITECTS
FUNUN LAB
DESIGN TEAM
Xiaobo Du, Zhaoping Liu, Lingqiu Liu
DESIGNER IN CHARGE
Jie Fan
PHOTOGRAPHS
Ruijing Photo
AREA
806 m²
Nowadays, when we head out for food, we don’t mind whether it is Chinese or Western, whether it is classical or modern, we just enjoy it.And a good designer could combine culinary style and environment firmly.
Iris , the host of JE Beijing, hopes to create the restaurant into a designed space that is both artistic and practical.Based on it,our designer played his talent to the full.
The concrete facade of JE Beijing is restrained and elegant. Under the proper light, the texture of the building appears, and it exudes an advanced aura like a fancy Museum.
The designer removed the floor of the original space and set up a metal staircase in the grand space, connected to the second-floor outdoor terrace.The color of the staircase is oriental red, and the shape is derived from the ribbon.
The lights on it is sketched like a golden thread. Standing upright in the space is itself an aesthetic sculpture.This "Oriental red ribbon" leads the entire space, pretty charming and gathers all the attention. And let it became a dynamic space.
The veil-like glass lamps above the head soften the space in a way.And it dissolve the rigidity and coldness brought by cement and metal in the space, and fit the atmosphere scheduling of the dining space.
On the wall above the dark green sofa, the designer uses glass bricks and cement bricks. Extremely rough ones and extremely delicate ones show up together, and gives the second "skin" of the space a rich possibility under natural light in the daytime and back lights during evenings. Light and darkness, virtual and reality, all flow naturally.
The red staircase cut the space into delicate levels. As far as the eyes can see, there is no rigid cover, and the semi-enclosed space is inspired by the Chinese courtyard.
With low walls, high back sofas, different shapes of tables and chairs, and even light and shadow, every guest enjoys different scenes besides overall layout. And its multiple atmospheres are also suitable for different dining scenarios.
JE Beijing brings great and unique food, focusing on the taste and combined western and Chinese culinary culture. And the same concept is applied in the designing. Just enjoy great food, and the atmosphere, that’s the way we enjoy life.




















