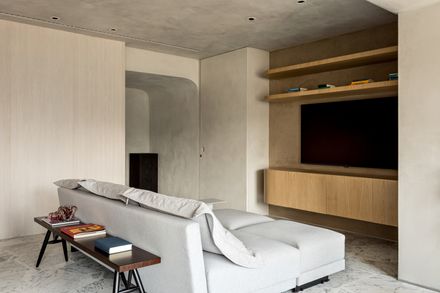Benedito Apartment
ARCHITECTS
Meireles Pavan Arquitetura
LEAD ARCHITECT
Brunno Meireles
MANUFACTURERS
Hansgrohe, Leicht, VitrA, B'Block, Casa Pronta, Celdom, Estúdio Bola, Estúdio Marmore, Granidomus, Graphisoft, Hunter Douglas, JRJ, Lumini, Mekal, Micasa, Protecnica, Star Inox, Tuboar
PHOTOGRAPHS
Fran Parente
AREA
165 m²
YEAR
2020
LOCATION
Bairro Itaim Bibi, Brazil
CATEGORY
Apartment Interiors
"Project conceived by Meireles + Pavan Arquitetura, Apartamento Benedito is a 165m2 apartment situated in the bustling neighborhood of Itam, Sao Paulo, Brazil.
Taking a minimalistic approach, the challenge for the architects was to create a young and relaxed apartment that would reflect the very receptive attitude of the owners.
For a couple that loves to interact with friends and family, the main solution was to integrate all the social spaces in the apartment: the social areas such as the hall, the living room and the dining, as well as the kitchen ended up form a unique and intimate area where everything is connected.
To reinforce a different architecture approach, the round ceiling brings a cozy light and harmony to the space.
The kitchen, on the other hand, communicates itself behind a long open space that can be closed by sliding doors.
The furniture was chosen to give the apartment a more flexible and contemporary feeling.
The round detail woodwork was designed to be clean and functional.
This minimalistic approach is present in all of the studio’s works: neutral colors, open spaces and as little decoration as possible.
The usage of materials such as marble and terrazzo floor were chosen to appeal to the owner’s request on a more discreet and elegant design.”




































