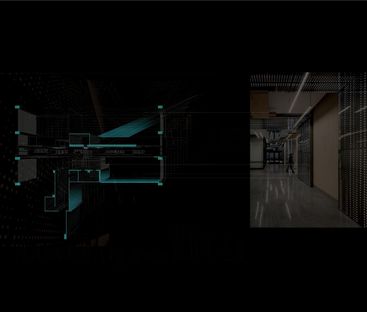ARCHITECTS
Patrick Tighe Architecture
M/E/P ENGINEER
Hisham Barakat, ARC Engineering
FABRICATOR
Andreas Froech, Machineous, LLC
LIGHTING CONSULTANT
Erin Erdman, eSquared Lighting
MANUFACTURERS
Birchwood Lighting, Dunn Edwards, Ledconn, Machineous, Tighe Architecture, TouchSource
STRUCTURAL ENGINEER
Mario Cardona P.E., Englekirk
GENERAL CONTRACTOR
Keith Taylor, KPRS
PHOTOGRAPHS
Matthew Momberger, Bran Arifin
YEAR
2016
LOCATION
Burbank, United States
CATEGORY
Refurbishment, Offices Interiors
Driven by an enlightened urbanism that proposes a mutually enriching intersection of commercial uses, as well as access to public transportation and green space.
Connexion is an office campus located in the heart of downtown Burbank that offers an optimal environment in which to create and collaborate, to work, meet and relax.
Our scope of work for this project consists of the renovation of a series of common spaces that unites two existing disparate nondescript office buildings.
We were hired by Lincoln Properties as part of a rebranding effort to refresh the tired office campus. The new interior interventions provide a dynamic environment for new creative professional tenants.
PRODUCT DESCRIPTION
A layering of building materials, pattern, light and shadow define areas of activity and circulation.
A material palette that consists of perforated steel panels, plywood surfaces and various lighting strategies energize the spaces and unify a series of shared social spaces.
The result is a series of more connected vibrant social areas that provide a welcoming and impactful impression for the newly revitalized office campus.



































