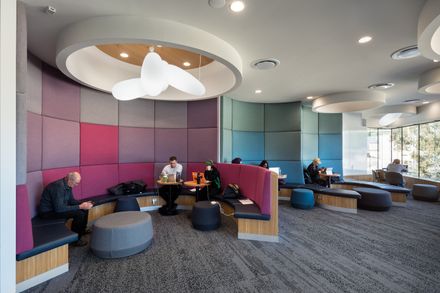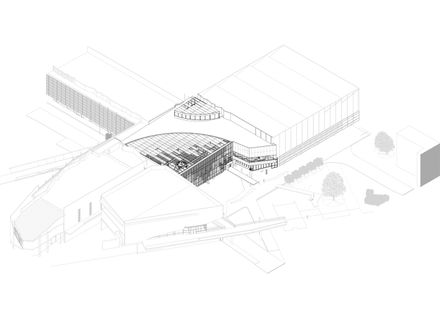
Deakin University Burwood Student Plaza
DEAKIN UNIVERSITY BURWOOD STUDENT PLAZA
ARCHITECTS
ThomsonAdsett
MANUFACTURERS
Interface, A1 Rubber, Atkar, EBSA, Sharp Veneers
PHOTOGRAPHS
John Gollings
YEAR
2016
LOCATION
Burwood, Australia
CATEGORY
Student Hall
ThomsonAdsett has designed the refurbishment of Deakin University’s Burwood Student Plaza. The project has radically transformed a previously underutilised and dark space into a light-filled hub of socialisation and knowledge exchange.
ThomsonAdsett’s design has created a new and exciting informal learning destination, a casual events space and improved connectivity on campus.
The architects were inspired by the concept of the technology ‘cloud’, and its ability for students to exchange knowledge in independent learning settings.
A sophisticated, neutral material palette complements the busyness and vibrancy of the people occupying the space.
Feature timber blades create a cascading aesthetic while moderating views and privacy for students. Meanwhile, the mezzanine is set out to complement a variety of informal learning settings.














