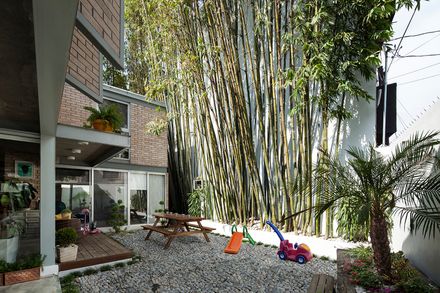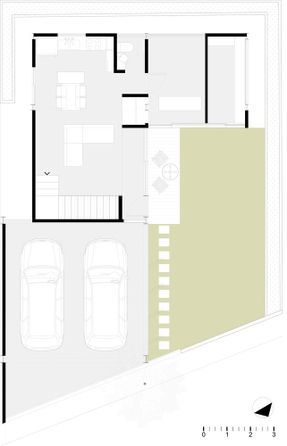ARCHITECTS
Garza Camisay arquitectos
COLLABORATORS
Anakaren Sánchez, Deniss López, Meztli Orozco
MANUFACTURERS
Caché Interiores, DeCuarzo, Delta Estructuras, Ebanistería ORT-BER, Gilsa, Ladrillera Mecanizada, Proveedor Ebanistería ORT-VER, Tecnoalum
YEAR
2012
LOCATION
Monterrey, Mexico
CATEGORY
Houses
The biggest challenge of the project was to develop a program for home and workspace, with the complexity involved in designing both uses in parallel. This complex program was to be located within a small plot, for a dwelling under 200m2, that would leave, at the same time, a courtyard for meetings.
In a small site, surrounded by thirty year old bamboo, we design a three-bedroom, 170 m2 house.
The house is separated from the perimeter of the property, to open windows with views towards the vegetal perimeter, forming a continuous green barrier.
The intention of this dwelling is to maximize the space of a small site through an L-shaped scheme that integrates the garden with the interior space.
We sought the honesty of materials, leaving them exposed to reduce costs both in construction and maintenance. The house is comprised of a metallic structure, brick walls, polished concrete floors and exposed concrete slabs.
Our answer with respect to materials is based on the idea of "construction and cladding at the same time", in order to reduce implementation costs and accelerate build times, but especially, to minimize cladding maintenance. The direct reference when adopting these ideas in the design process corresponds to the premises used in industrial architecture.




















