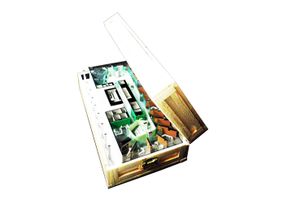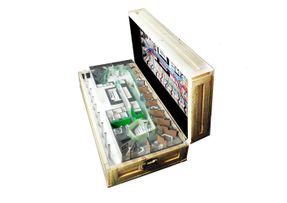
Goethe Institute – Temporary Premesis
GOETHE INSTITUTE - TEMPORARY PREMESIS
ARCHITECTS
FAR frohn&rojas
CONSTRUCTION COMPANY
Contractor constructora Ralun Ltda.
WATER CONSULTANT
Constanzo Eirl
CLIMA CONSULTANT
Masterclima S.A.
ELECTRICAL CONSULTANT
Proingel Ltda
FIRE SYSTEMS CONSULTANT
Gruposchutz S.A.
LIGHTING CONSULTANT
Docevolts
CLIENT
Federal Republic of Germany
AREA
1 m²
YEAR
2011
LOCATION
Santiago, Chile
CATEGORY
Cultural Architecture, Institute, Interior Design
In February 2010, the building that has historically housed the Goethe- Institute was damaged by earthquake. While FAR continues work on the historic structure, an interim solution was needed, but one with a complete character and integrity of its own.
The temporary Cultural Institute is to be installed on an unfinished floor in an office high-rise. The space is characterized by a large depth of 16m between core and façade, but with only limited space for class-rooms, library, office, event- and exhibition space.
A language was created through a vocabulary of existing furniture and a new metal shelving system, configured to subdivide the large open floor.
The furniture divisions are arranged radially around the core, allowing views out from any given point and drawing sunlight into the full depth of the floor.
The radial arrangement of the services, exposed and coloured, emphasise the centrifugal force of the layout.
The spatial boundaries are blurred between the offices and classrooms along the façade, and the library and ‘event-zone’ along the center.
A heavy curtain allows a flexible acoustic separation of ‘event-zone’ and class rooms.
A continuous curve of ‘stretch-metal’ separates the library from the lockable administrative office zone, offering intriguing visual links between the two.
The Institute can be playfully reconfigured across a range of activities and demands over the course of a day.
The ‘ingredients’ of this temporary scheme fit seamlessly into the historic building where they will take on a new reading through reconfiguration.


















































