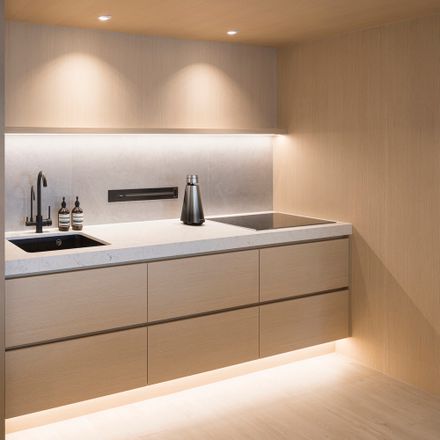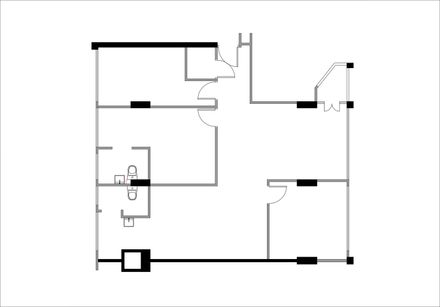
GREEN HOUSE
MANUFACTURERS
Autodesk, Bang & Olufsen, Carl Hansen, Legrand, Adobe, Aesop, Alessi, Flos, Kibisi
PHOTOGRAPHS
Jonathan Danker Photography
AREA
88 m²
YEAR
2020
LOCATION
Singapore
CATEGORY
Apartment Interiors
Nestled within the old estate of Singapore, this apartment is designed with a balance of nature and simplicity.
Generously distilled into an open space plan, the design only retained one-bedroom, allowing the remaining space for the living quarters.
A planter near the entrance brings life into the space, doubling as a privacy screen to shield the activities within.
Timber louvres and big potted plants offset from the windows act as sunscreens, and concurrently create an opportunity for a green balcony.
Anchored in the heart of the apartment is a customized furniture that integrates the lounging, dining, and working components seamlessly.
Another highlight of Green House is the bespoke wooden portal that houses the kitchenette, with a concealed pivot door that leads to the back-of-house.
Evidence of greens rooted within different pockets of the unit inspires the project’s name,
while the use of a calm and neutral palette across attains a consistent and ordered spatial narrative.













