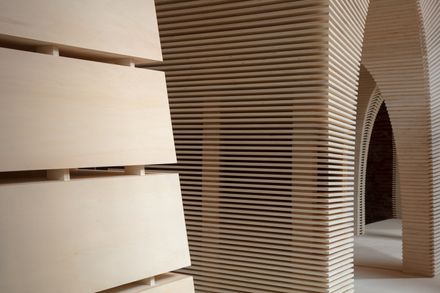ARCHITECTS
Alison Brooks Architects
PROJECTS REFERENCED 04
Brass Building, Accordia, Cambridge for Countryside Properties
PARTICIPANT Team
Alison Brooks with Ceri Edmunds, Michael Mueller of Alison Brooks Architects
COLLABORATORS
Fabricated by Benchmark
MANUFACTURERS
Garnica Plywood
SPECIAL THANKS TO THE GENEROUS SUPPORT OF
King’s Cross Central Limited Partnership
WITH THE ADDITIONAL SUPPORT OF
Knight Dragon, Garnica, David & Jenny Clifford, Unex, British Council
PROJECTS REFERENCED 01
Arcade North
PROJECTS REFERENCED 03
East Parkside
PROJECTS REFERENCED 02
Albert Terrace, Bath Western Riverside, Crest Nicholson
PHOTOGRAPHS
Luke Hayes
AREA
30 m²
YEAR
2018
LOCATION
Venice, Metropolitan City of Venice, Italy
CATEGORY
Installation
Alison Brooks Architects have been invited by the 16th International Architecture Exhibition curators Yvonne Farrell and Shelley McNamara of Grafton Architects to respond to this year’s theme of ‘Freespace’ by addressing the subject of housing and urban dwelling.
The Biennale theme ‘Freespace’ celebrates architecture’s capacity to find additional and unexpected generosity in each project – the spaces, textures and moments of human experience in architecture that can be freely enjoyed.
Alison Brooks Architects has created a large-scale, site specific installation that simulates the critical freespaces of our work in housing as four inhabitable ‘totems’: Threshold, Inhabited Edge, Passage, and Roofspace.
The totems invite exploration, emerging from a unifying plinth to frame an amphitheatre and collective gathering space.
Each totem offers a particular spatial, emotional and sensory experience, harnessing the Corderie’s specific qualities of light and volume.
It has been this practice’s mission to reveal housing architecture’s civic role and its potential for meaningful, subjective experience. ReCasting also communicates mystery and delight: mirrored surfaces, organic geometries and forced perspective create a series of expansive illusions.
Together, the totems, plinth and amphitheatre cast an informal stage for gathering and looking outward.























