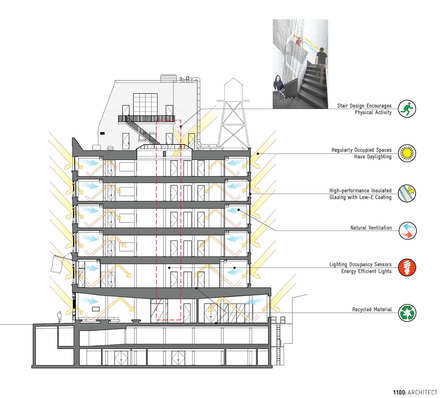
NYU’s Department Of Linguistics
NYU'S DEPARTMENT OF LINGUISTICS
ARCHITECTS
1100 Architect
PHOTOGRAPHS
Michael Moran, courtesy of 1100 Architect
1100 Architect’s design for the reconstruction of NYU’s Department of Linguistics transforms a turn-of-the-twentieth-century, multi-story manufacturing building into a cohesive, vibrant academic facility.
The redesign aims to improve communication between the divisions of the Department and give the program a larger public presence in the University.
The new organization of the six-story building’s interior is focused on creating well-defined yet flexible spaces that provide opportunities for students, faculty, and staff to interact in unexpected ways.
The original building was constructed in 1900 and included many of the iconic elements characteristic of nineteenth-century New York City lofts.
We preserved many of these features, such as the iron columns and exposed brick east and west walls, and juxtaposed them with modern materials like glass and metal to give the spaces a contemporary feel.
Previously, all student and faculty offices had all been located on a single, overcrowded floor, but they were relocated to the north and south ends of each of the upper floors, taking advantage of the influx of natural light and greater privacy.
Teaching labs are located along the adjacent walls and common spaces are at the center of the floor; placing these common areas in a central location is integral to promoting interaction amongst the members of the Department and fostering a collaborative environment.
The use of sliding glass walls for the offices and teaching labs creates flexible spaces that can open up to accommodate different size groups and multiple functions.
To further encourage exchanges between the divisions located on different floors we updated the existing fire stairs with new lighting, playful signage, and artistically-designed railings to make traveling from floor to floor an easier and more pleasant experience.
The graphics change color depending on the direction from which they are viewed – blue if you are climbing up the stairs and red if you are walking down.
Many sustainable features were incorporated into the building as part of the renovation. Every effort was made to increase the amount of natural light into the building including the removal of the hung ceiling in some areas.
To supplement the natural light from the large windows on the north and south facades and the sixth floor skylight, an automated lighting system was installed to control the energy-efficient artificial lights. We also added an energy-efficient HVAC system and used recycled materials to create a more sustainable building.

















