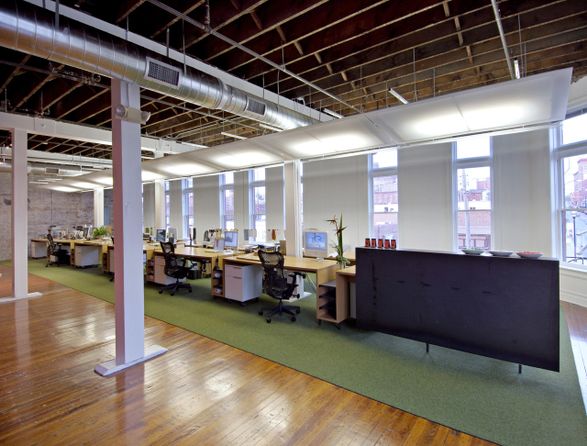
Dake Wells Architecture Design Studio
DAKE WELLS ARCHITECTURE DESIGN STUDIO
Wells Architecture used the concept of dualities to define the renovation of a downtown loft for their young architectural practice.
The dualities they focused on include: enclosed and open, dark and light, raw and refined, box and line.
With limited means, a partially enclosed box is positioned between existing columns and elevated above the existing floor.
Its orientation greets visitors to the studio while blocking views of the workspaces. Frankenstein, a symbol of creativity for the firm, guards the entry gallery.
A steel reception desk terminates the gallery and marks the endpoint of a single line formed by the workstations along the eastern perimeter of the loft.
A patch of green below and white cloud above reinforce the diagram. Salvaged fluorescent lights are reorganized above the workstations and suspended with polycarbonate sheet to form a single lighting element.










