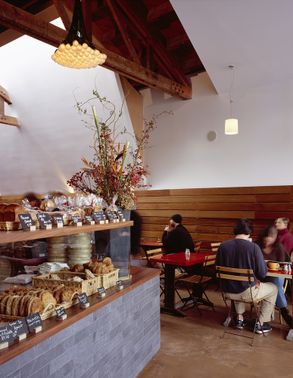ARCHITECTS
Terry & Terry Architecture: Terry & Terry Architecture
ENGINEER
Santos Urrutia Structural Engineers Inc.
ARCHITECT
Terry & Terry Architecture
KITCHEN LAYOUT
Robert Yick Co.
GENERAL CONTRACTOR
Roebuck Construction
AREA
2000.0 ft2
PROJECT YEAR
2005
PHOTOGRAPHS
Ethan Kaplan
LOCATION
3465 California Street, San Francisco California, USA
CATEGORY
Coffee Shop
Rigolo was designed to be a neighborhood cafe/bakery, combining a French-inspired menu with an inviting and warm dining space. The project involved remodeling an existing retail space of an existing 1950's building.
The primary elements of our design include removing the low-lying drop ceiling to reveal the existing roof structure, which gives the space a lofty feel, inserting a slit skylight into the roof, allowing natural light to flood into the center of the space.




