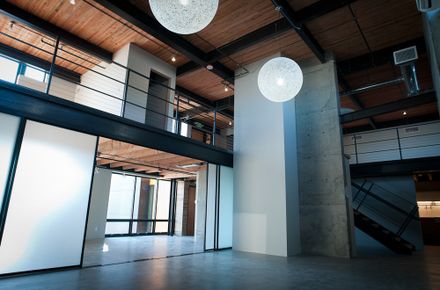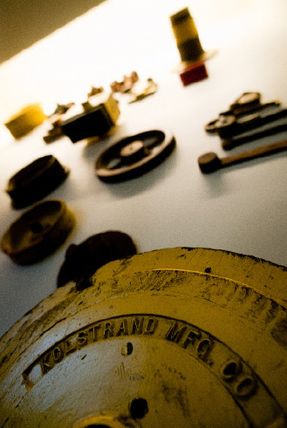
Kolstrand Building
KOLSTRAND BUILDING
ARCHITECTS
Graham Baba Architects
STRUCTURAL STEEL FABRICATOR
Lincoln Industrial
STRUCTURAL ENGINEER
Swenson Say Fagét
CIVIL ENGINEER
Saez Consulting Engineers
GENERAL CONTRACTOR
CDB General Contractors LLC
DEVELOPER
4743 Ballard Avenue LLC
GEOTECHNICAL ENGINEERS
Pan Geo Inc
MECHANICAL CONTRACTOR
Emerald Aire
ENERGY CONSULTANT
Ecotope Inc
AREA
0.0 m2
LOCATION
Seattle, WA, USA
CATEGORY
Adaptive Reuse
The Kolstrand Building is an adaptive reuse of a 1910 marine supply building in the industrial neighborhood of Ballard.
The upgraded building stretches the urban core south with a mix of new services: offices, retail and restaurant space. (1 retail/cafe, 3 restaurants, 4 commercial offices, and 1 wine storage)
The goal of adaptive reuse of the historically significant building is to preserve a vernacular that is quickly disappearing in Ballard.
The Kolstrand Building designed by Graham Baba Architects received a 2010 AIA Seattle Design Award for Washington Architecture - Commendation. Follow the break for drawings and photographs of this mixed use building.
Located near the Burke Gilman Trail and bus transit, the development increases alternate forms of transportation and walkability.
New transparent storefronts inserted into the existing building open the interior to the streetscape and encourage pedestrian activity. Sidewalk cafes create outdoor “living rooms”.
The scale of the building has been broken down from it’s industrial past to its pedestrian friendly future.
The fabric of the original building has been maintained and enriched by modern details to create a place that describes the past, present and future all at once.
The penthouse office suite addition is carefully placed on top of the existing roof in consideration of the scale of the neighborhood while adding more square footage.
The addition was analyzed and positioned with consideration of the solar orientation and double story heights to assist in natural ventilation.
Despite the water view to the west, west windows are carefully sized to reduce solar heat gain. The project creatively reused salvaged and reclaimed materials throughout the project as partitions, interior wall finishes, cabinets and countertops, to meet its tight budget.






















