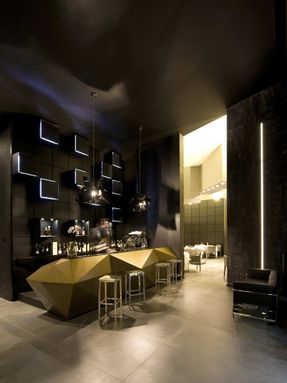Inkiostro Restaurant
YEAR
2011
LOCATION
Parma, Italy
CATEGORY
Interiors Architecture
Inkiostro is situated in Parma, a city at the center of an area where traditional food is known throughout the world thanks to products such as Parmigiano-Reggiano cheese, sweet prosciutto of Parma, Culatello of Zibello and Porcini Mushroom of Borgo Val Taro.
Such riches have made Parma the capital of the Italian Food Valley and home of the European Food Safety Food and Cooking International School ALMA, which is the most authoritative training center of Italian cuisine at an international level.
In this important gastronomic context the intention of the designers and management was to capture the unique fusion of modern and traditional elements for this restaurant in Parma.
The restaurant occupies an area of .... square meters, with three distinct zones: a dark and atmospheric for the entrance and bar, an elegant and light for the dining rooms and a precious wine cellar.
The entrance to the bar is the filter access to the dining rooms and the dark colour that characterizes it makes the transition more evocative.
The wall of the bar is covered with lacquered panels with luminous inserts, while the counter is made of lacquered fiberglass with bronze metallic paint.
The two large dining rooms are flooded by natural light that bursts from the large windows of the three sides of the space.
On sloped ceilings were inserted plasterboard volumes that contain lighting systems and allow the improvement of the acoustic comfort of the rooms.
The new way through the gastronomy and hospitality goes on by the descent to basement where precious spaces dedicated to wine cellar and tasting are kept "under glass".
These precious space, made of material and soft lighting, showcasing the finest labels in accordance with a modern restaurant concept that the appreciation of good food and good wine is also made of culture and knowledge to share and release rather than hide and guard jealously.































