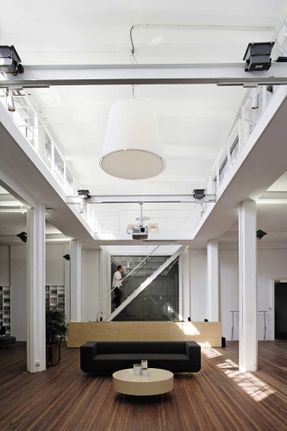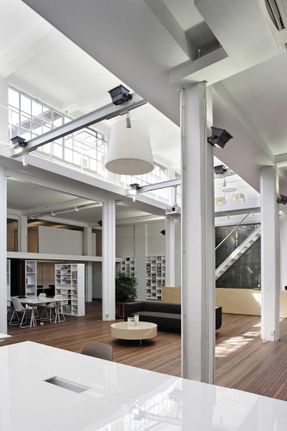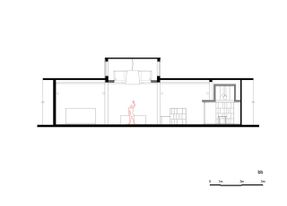XL+ Office Space
YEAR
2010
LOCATION
Shanghai, China
CATEGORY
Offices Interiors
Text description provided by architect.
As a product design consultancy in Shanghai, XL+ prefers an interesting and high profile space with historic features for working.
After choosing an old warehouse built in 1930s in the M50 Creative Industry Park as their new office, XL+ commissioned GC&A to design and renovate its interior space.
The key idea of the renovation design is creating “floating space”. The entire office space is a flat square with sunlight through clerestories.
The GC&A design considers thoroughly about working characteristics of this firm, which emphasize group work, discussion and display, and then creates a series of floating spaces with different functions.
The floating spaces promote communications among working space, discussion area and exhibition area.
The spatial characteristics of this old warehouse, such as height and spaciousness, are reinforced in the design of GC&A.
For instance, the vertical space was divided into three functional areas: the first floor is a large-scale floating space combining the function of exhibition, design and reception.
These functional areas are divided with unique furniture.
On the second floor, the design generates private spaces including a discussion area and an administration office.
Third floor is a verandah attached to the surrounding walls, providing a view for the entire office space and a place for afternoon tea break.
Other features in the GC&A design include that all floors of the new office are old ones recycled from an old city reconstruction project of Shanghai, and the concept of Haus in Haus are adopted in the design.
The entire new office space creates a lovely experience, between the cycle of working and relaxing.
With the design of GC&A, creativity in design is ignited in the floating space of this innovated historic building.


























