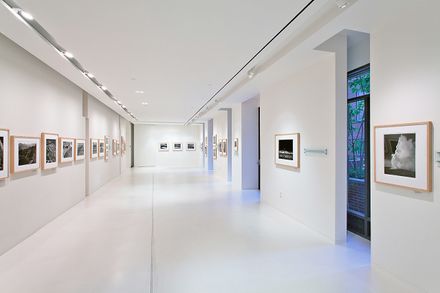
Ansel Adams Gallery
ANSEL ADAMS GALLERY
ARCHITECTS
Group Goetz Architects
AREA
334.4 ft2
YEAR
2010
LOCATION
Washington, United States
CATEGORY
Renovation
Text description provided by architect.
The Ansel Adams Gallery at The Wilderness Society is the centerpiece of a renovation of the existing headquarters in Washington, DC.
The renovation included and update and reconfiguration of the office space, energy savings enhancements, new finishes, and the creation of a special gallery for the society’s treasured collection of Ansel Adams photographs.
As a gift to the Wilderness Society, The Ansel Adams Foundation donated more than 75 of his most remarkable landscape photographs, broken into 12 different collections. Due to constraints of the current layout, however, many of these pieces remain in storage.
Group Goetz Architects’ design approach focused on designing a space worthy of serving as a permanent home for Adams’ work. The new design, consisting of simple architectural elements, creates a minimal backdrop for the artwork and learning experience.
Free-flowing compartments create space within space and symbolize the separation of one collection from another. A central wall serves as the “spine” of the gallery in which two contrasting settings exist on either side.
Looking out over the plaza, the main side of the spine makes use of natural light filtering in through screened windows.
High ceilings give the area a sense of openness that parallels the rolling land found throughout many of Adams’ images.
On the opposing side, a narrower, more intimate setting uses soft lighting to draw visitors toward the photographs and the intimacy of detailed landscapes.
The mechanical systems and lighting were carefully integrated into the space to appear transparent to the visitor, but delivered the systems’ functions in a way the enhanced the setting, showcased the photos, and protected the assets.
The office portion of the project required surgical renovations within the existing space while remaining fully occupied. Renovations included updating lighting to meet current energy codes and sustainable practices.













