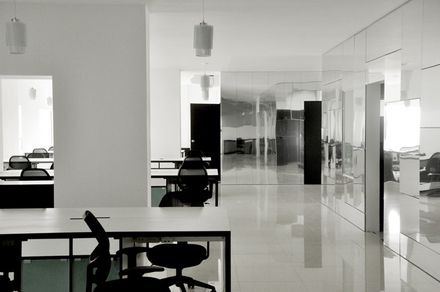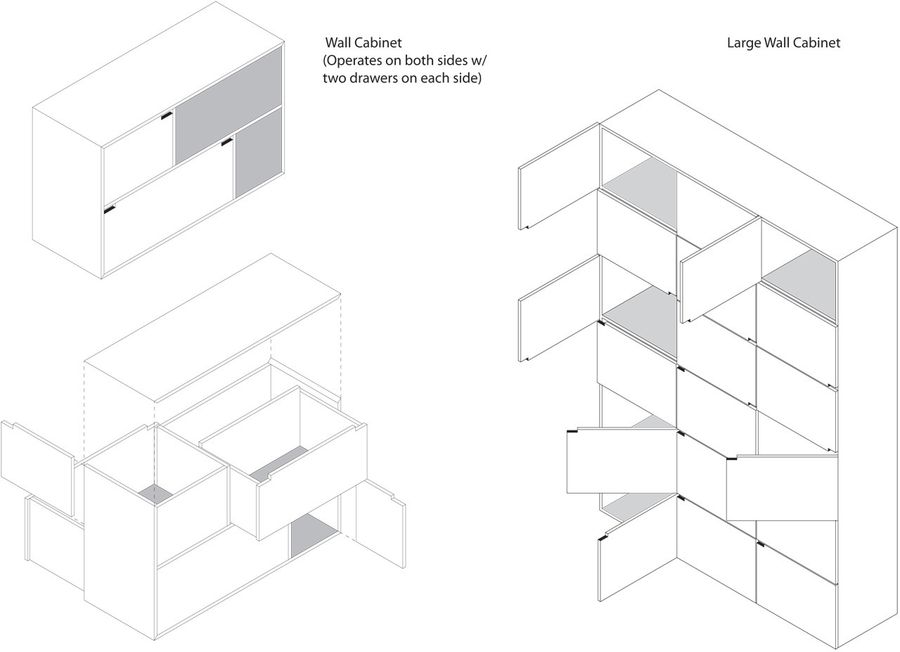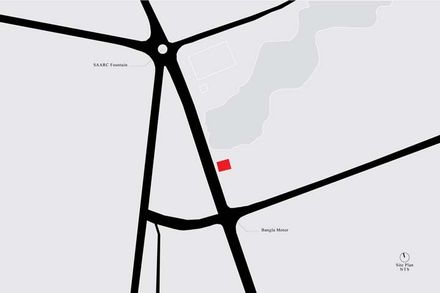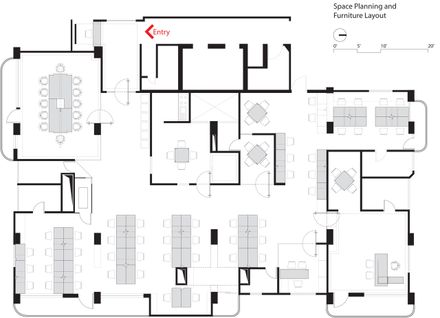Genesis Technology Group
ARCHITECTS
Project-BD Architects
AREA
353.0 ft2
YEAR
2010
LOCATION
Dhaka, Bangladesh
CATEGORY
Offices Interiors
Text description provided by architect.
GTG is a One-Stop IT and communications solution provider in Bangladesh. They occupy top several floors of Concord Tower. We worked for their head office on the 13th floor.
The client asked us to create a joyous, functional open space with brightness and clean lines. We were asked to be very much time framed as well. These conditions fundamentally determined the direction of our work.
Since it was our first commissioned work, and being very fresh in the trade we took the Carlo Scarpa way to form idea/design/detail as a moment of communication between the architect and the local skilled artisan, that is, personal and collaborative.
We picked up the most available materials that are agro based substitute of wood and the local artisans are skilled on those, thus eliminating the arduous and time consuming process of fabricating and finishing more common case goods.
Since the 15 floor tall building doesn’t have any other tall neigh- bor, we realized we can allow natural light to get into the space from South, East and North side. As part of the idea of making it bright we decided to go for White to amplify the natural light.
The white walls, ceiling, ceramic floor tiles, white semi transparent screens on windows, clear glasses are meant to absorb the pace of natural light flowing across their surfaces.
We also realized natural light wouldn’t go to the deeper spaces and thus we came up with the idea of introducing a “Feature Wall” (artificial light source) with ACP reflective surface on it, to create uniform light condition everywhere.
This “Feature Wall” creates a lightly figured surface around which the activities of the entire office are arranged and it’s shiny, reflective surface slip into the café where it counterbalances the rough texture of un-plastered brick surface with yellowish warm light.
We have these warm light conditions on the exterior verandahs and in the café, thus demarcating the edge conditions for the white lit working area.



























