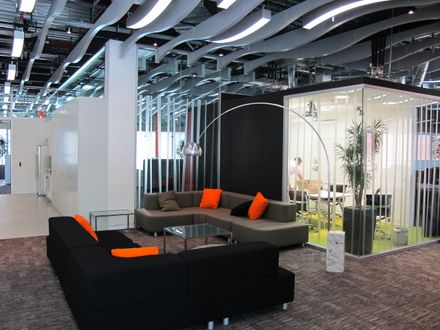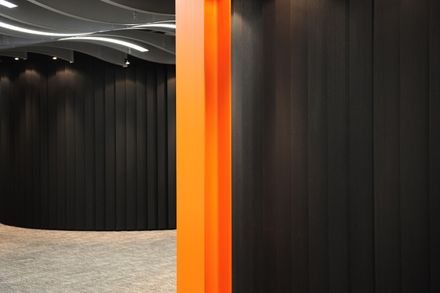Skype Corporate Headquarters
SKYPE CORPORATE HEADQUARTERS
ARCHITECTS
WAM
PHOTOGRAPHS
Wam
YEAR
2010
LOCATION
Pfaffenthal, Luxembourg
CATEGORY
Offices Interiors
Text description provided by architect.
This project, the Corporate Headquarters for Skype is based in a new building that forms part of the regeneration works to an existing brewery located in Clausen, the old quarter of Luxembourg City.
The challenge set to us by the client was to provide an interior that would inspire innovation in the daily workplace of Skype employees whilst retaining an element of corporate sophistication and provide high performance AV meeting facilities together with a dynamic flexible office space.
Our response was to step back and review current working practices at Skype and develop a wider strategy, which we called the Skype DNA.
This would form the blueprint for Skype offices globally. Notably this included better communication between teams, a more fluid, dynamic office layout that could support the nomadic
, roving nature of many of the Skype employees and the way they work, and to provide better meeting and conference spaces.
With this project the ceiling is employed as a topographical device to encourage movement through the space, the wave like form is a contextual reference to the river running along side that once served the brewery.
The ceiling design also fully integrates the lighting and building services systems, importantly it gives an uplifting ambience to the space, people ‘look up’ when they enter and immediately know they are in a space that challenges office convention with innovative thinking.
The high performance acoustic meeting pods are clad in timber, again a reference to brewing barrels, but also offer a softer and sustainable material to the palette.
The pods are like Lily Pads in the river, located to provide a segueing district between office teams encouraging flow of movement between them.
The building skin is a ventilated façade system providing efficient building heating and cooling, and good quality natural light, this also maximises views to either side which the fluid office arrangement takes full advantage of.
All materials selected by WAM for the fit out process have been carefully considered in terms of the environment.

















