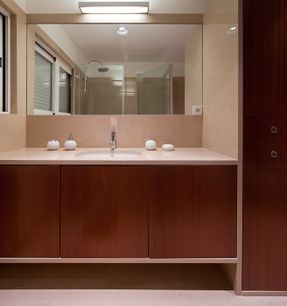Apartment JSJ
APARTMENT JSJ
ARCHITECTS
Filipe Melo Oliveira
PHOTOGRAPHS
João Morgado
AREA
143.0 m2
YEAR
2010
LOCATION
Lisbon, Portugal
CATEGORY
Apartment Interiors
Text description provided by architect.
Architect Filipe Melo Oliveira was faced with the design problem of transforming an outdated apartment from the early '90s into an updated functional dwelling.
The existing conditions of the apartment contained spectacular views of Monsanto and the Tagus river.
This became a focal point to highlight during the redesign, along with improvements in acoustic and thermal comfort.
Follow the break for more photographs of these thoughtfully redesigned interior spaces.
The existing kitchen, bathrooms, hall way, and office spaces lacked to accommodate the owners lifestyle.
Organization and storage along with functionality, ergonomics and comfort were high priorities within the kitchen and office spaces in particular.
Both of these spaces are narrow and long, and required an ample amount of attractive storage space and workable space.
The architect created a functionally unique curved book shelf with in the office. The kitchen's simple color palette of black and white coupled with clean lines helps to visually maximize the space.
The architect took special care in choice of materials, color, shading systems, light fixtures, and window frames as seen in the finished design.






















