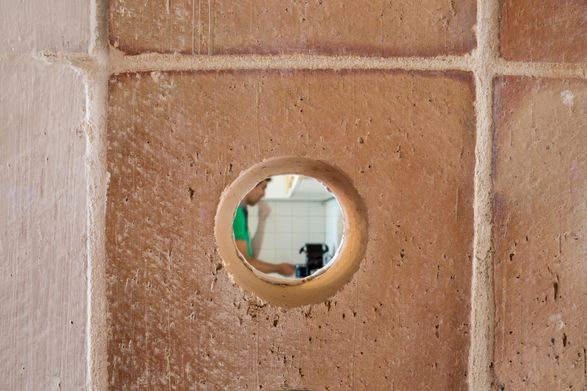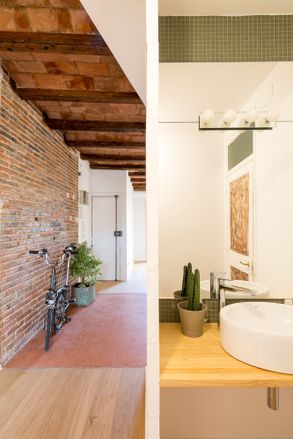LAIA HOUSE
LEAD ARCHITECT
Jordi Calbetó
PHOTOGRAPHS
Filippo Poli
AREA
48.0 m2
YEAR
2019
LOCATION
Barcelona, Spain
CATEGORY
Residential
Text description provided by architect.
This project was born from the idea of relating the spaces of this house through a common thread.
It was created with the intention of formalizing a link that communicates the two ends of the apartment, materializing as a suspended ceiling that relates the existing and the new as a superposition.
With less than 50 meters of surface, the house was divided into small rooms with little ventilation and lighting. These rooms were organized from a wide corridor that allowed to serve the different rooms.
In order to continue understanding the house as a sequence of spaces, or as a single space; the intervention minimized the division of partitions, enhancing furniture, pavements and sliding doors; the division between stays.
To transmit this duality of the house we use materiality: using the roof as a unitary element in the sequence of rooms, and the pavement as that which divides the spaces.













