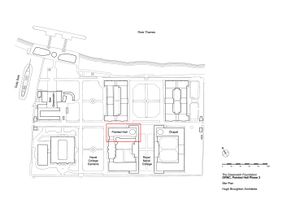
The Painted Hall
THE PAINTED HALL
ARCHITECTS
Hugh Broughton Architects
CLIENT
Old Royal Naval College
ARCHITECTS IN CHARGE
Hugh Broughton and Adam Knight
CDM COORDINATOR
PFB Construction Management Services
PAINTING CONSERVATORS
Paine and Stewart
STRUCTURAL ENGINEER
SFK Consulting
M&E CONSULTANT
Qoda
QS
Huntley Cartwright
MAIN CONTRACTOR
Coniston
ENVIRONMENTAL CONSULTANTS
Tobit Curteis Associates
INTERPRETATION DESIGNER
Simon Leach Design
PROJECT MANAGER
Glevum Consulting
LIGHTING DESIGNER
Sutton Vane Associates
SCAFFOLDING
Millcroft
APPROVED BUILDING INSPECTOR
Royal Borough of Greenwich Building Control
SURVEYOR OF THE FABRIC
Martin Ashley Architects
TEMPORARY WORKS
E P Rothwells & Sons
ELECTRICAL SERVICES
Mayfair Environmental services
MECHANICAL SERVICES
Parkers
MANUFACTURERS
Capoferri Serramenti, Carlton Smith, Castleton Signs, Chelsea Artisans, Chichester Stoneworks, Ifse, John Desmond, John Weaver, Lyfthaus, Mike Stone Lighting, Morris Cabinet Makers, Sng Fabrication, Sands And Randall, Scena, Sun-x, Watts Group
PHOTOGRAPHS
James Brittain
AREA
2100.0 m2
YEAR
2019
LOCATION
Greenwich, London, United Kingdom
CATEGORY
Restoration
Text description provided by architect.
Hugh Broughton Architects’ scheme for the conservation and refurbishment of the Painted Hall and King William Undercroft at the Old Royal Naval College (ORNC) in Greenwich conserves the hall and creates new facilities for the expected 800,000 annual visitors.
The Painted Hall sits within the Old Royal Naval College, designed by Sir Christopher Wren in 1696 with significant parts executed by Nicholas Hawksmoor, Sir John Vanburgh and Thomas Ripley.
The interior is elaborately decorated by Sir James Thornhill, in what is deemed to be one of the most important Baroque painted interiors in Europe.
The design includes a new entrance from College Way leading into the vaulted King William Undercroft, which will be revealed in its entirety for the first time in nearly 100 years.
Within the Painted Hall, 40,000 square feet of painted surfaces have been conserved by conservators Paine and Stewart and the internal environment has been stabilised.
Measures have included draft proofing, solar shading to windows, and introduction of state-of-the-art heating, lighting and audio systems, all designed for the absolute minimum impact on the historic interior.
These measures, combined with new seating, will create a calm atmosphere within which to enjoy Thornhill’s masterpiece.
The Undercroft, designed by Hawksmoor, has been carefully refurbished to provide a new welcome area, a shop and a café with 88 covers.
Here visitors will be able to learn more about the history of the Painted Hall, as well as the life and work of Sir James Thornhill, who was one of the greatest English artists of Baroque decorative painting.

















