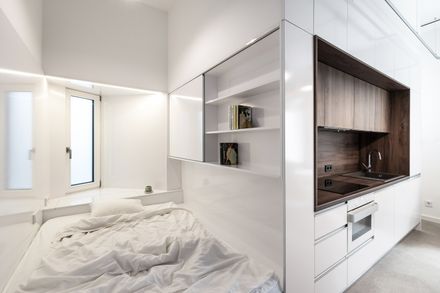
Translucent Spaces
TRANSLUCENT SPACES
ARCHITECTS
batlab architects
LEAD ARCHITECTS
Gergő Batizi-Pócsi, Péter Batizi-Pócsi
MANUFACTURERS
Studio Nomad
GENERAL CONTRACTOR
BB Industry
PHOTOGRAPHS
Norbert Juhász
AREA
30.0 m2
YEAR
2018
LOCATION
Budapest, Hungary
CATEGORY
Interior Design
Text description provided by architect.
In this 30 m2 studio apartment, after the demolition works only the partition walls were left intact. Desired interior spaces follow practical and functional aspects.
The stand-alone kitchen-bathroom block shapes the entry, the living-dining room and the sleeping cabin.
For maximum space usage, unique furniture was installed. Instead of floor tiling, HTC superfloor concrete was uniformly used in all spaces of the apartment.
Zone borders are marked by curtain systems that allow symbolic separation by moving the textiles.
The softness of textile and the walnut in the furniture dampens the puritan look of the white spaces and concrete floor.
The key factor behind the successful project was the presence of a constructive and open client, and the work of a high performing construction team.














