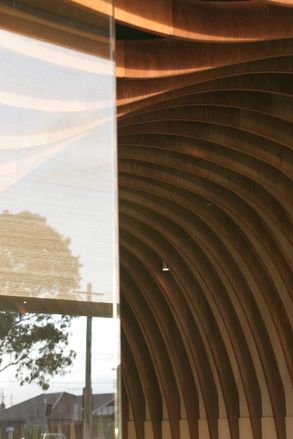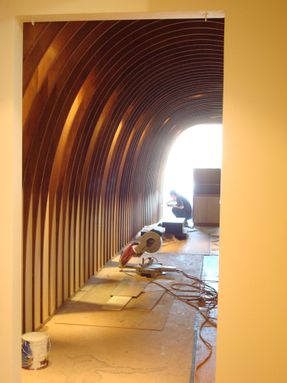CAVE RESTAURANT
ARCHITECTS
Koichi Takada Architects
PROJECT TEAM
Koichi Takada, Robert Chen
CONSTRUCTION
Bonar Interiors
PHOTOGRAPHS
Sharrin Rees
YEAR
2009
LOCATION
Maroubra, Sydney, Australia
Text description provided by architect.
We aim to change the way we eat and chat in restaurants.
The acoustic quality of restaurants contributes to the comfort and enjoyment of a dining experience.
We have experimented with noise levels in relation to the comfort of dining and the ambience a cave like environment can create.
The timber profiles generate a sound studio atmosphere, and a pleasant ‘noise’ of dining conversation, offering a more intimate experience as well as a visually interesting and complex surrounding.
The series of acoustic curvatures were tested and developed with computer modelling and each ‘timber grain’ profile has been translated and cut from computer-generated 3-D data, using Computer Numerical Control (CNC) technology.



















