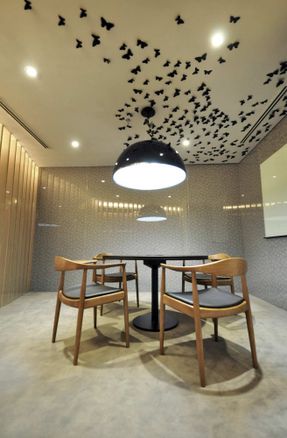APBCOFFICES
ARCHITECTS
Asylum
INTERIORS DESIGNERS
Asylum
CREATIVE DIRECTOR
Chris Lee
DESIGN DIRECTOR
Cara Ang
INTERIOR DESIGNER
Dymitr Malcew
LOCATION
Academy Of Digital Animation And Media, Tasik Perdana, 55100 Kuala Lumpur, Federal Territory of Kuala Lumpur, Malaysia
AREA
10473.0 ft2
YEAR
2011
CATEGORY
Offices Interiors
Text description provided by architect.
Redefining the conventional office space, apbcOffices were designed to create a calming and tranquil environment; inspired by nature and tinged with an element of surprise.
Located in the bustling city’s main shopping, entertainment and tourism district, the new serviced office occupies the 16th floor of The Pavilion Tower at 10,473 square feet, incorporating natural materials to provide a comforting yet conducive working environment.
Opened in October 2011, the offices were conceptually designed with strong elements of nature, unfolding an experiential story at every corner.
Upon stepping into the office, the walls are lined with timber strips, simulating a walk amongst trees, leading the way to the reception desk carved out of natural stone.
Pop-art flower installations sweep across the boardroom, while meetings are rejuvenated in butterfly themed rooms.
A unique interpretation of a nature-inspired enclave, the serviced offices are named after different breeds of birds, contributing to a warm ambience and holistic experience for churning out that next big idea.









