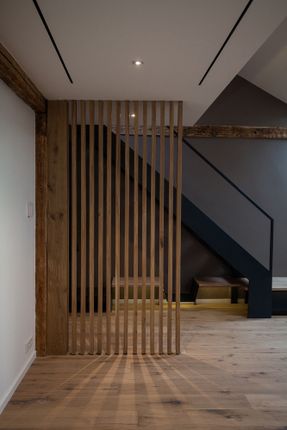Loft Renovation In Downtown Belgrade
LOFT RENOVATION IN DOWNTOWN BELGRADE
ARCHITECTS
Zoran Dzunic Design
TEAM
Zoran Dzunic, Sanja Dzunic, Vladimir Mijovic, Nina Vukovic
MANUFACTURERS
Knauf, Listone Giordano, MARAZZI
PHOTOGRAPHS
Nikola I Tamara
AREA
100.0 m2
YEAR
2017
LOCATION
Budimska, Belgrade, Serbia
CATEGORY
Loft
Text description provided by architect.
Old town Belgrade has numerous beautiful period buildings but many of them have unused lofts. They are usually in dilapidated state; often with roofs that are leaking and wooden construction that requires change.
But they give a perfect opportunity for creation unique spaces that, unfortunately, many people do not realize potential they give.
This particular loft is in a building completed in 1920s in the main pedestrian street of Old town. It was originally used as a servant quarters and in early 1980s was converted into a duplex apartment.
Space was in a terrible state which required complete roof reconstruction (although it had to stay within existing volume due to the highest heritage protection the building enjoys).
Space was full of added features that did not have any value to the space (metal spiral stairs, dividing gypsum walls and vinyl floor covering typical for the period) that had to be removed.
Owner has decided to turn the place into an office space, adding an extra room at the back which previously was cut off from the rest of the apartment by light-well and existing wooden roof construction.
The brief was to create a clean, light space required for artists/architectural/advertising studio.
After obtaining all necessary paperwork and permits, works on full reconstruction lasted 6 months.
The length of renovation was mainly due to difficult delivery logistics (building is in the middle of the pedestrian area, delivery of materials and removal of debris was allowed in a very small window of early hours in a day).
Works included complete removal of existing partitions, ceiling and floor covers, introducing completely new electrical and plumbing system, independent cooling/heating system as well as IT network system etc.
Existing roof wood structure was covered with heavy coat of dark brown oil paint, which was sand down by hand and cleaned to its original oak structure which set the tone to introduce oak floor planks.
That gave warm feel to the space and old wooden construction now acts as the focal design point.
Light and transparent oak partitions are added for discrete partitioning of the area giving the space airy feel and corresponding well with existing structure.
To contrast the warm color of wood, entire place was painted in white, except the feature end wall which was painted in dark mushroom color which gave depth to the space.
All original features were saved, such as 28m long roof wood members, metal clamps on roof construction.
Even the chimney revision doors which were completely refurbished, becoming one of the main features of the space.
Final result was a very clean and airy space, full of light but warm and inviting and all that in the middle of the historical Old town and pedestrian zone.
















































