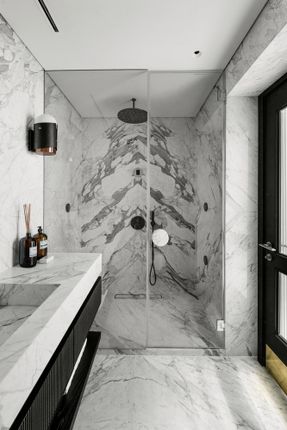B.C HOUSE
ARCHITECTS
Architect Oshir Asaban
MANUFACTURERS
B&B Italia, Baxter, Lee Broom, Bulthaup
PHOTOGRAPHS
Gidon Levin
AREA
145.0 m2
YEAR
2018
LOCATION
Tel Aviv-Yafo, Israel
CATEGORY
Interior Design
Text description provided by architect.
In the interior planning stage, emphasis was placed on a division in which the sea is present in all spaces of the house. Both public and private.
"The challenge was to place all spaces of the house frontally to the sea, beginning with the master bedroom and guest room, through the positioning of the furniture in the living room and even while cooking in the kitchen", says Oshir Asaban.
The sea is noticeable from the moment you enter the house along the transparent glass façade toward the focal point that is the beach.
Further along, the living room, kitchen and the dining area were designed as an open space in order to enhance the sense of openness.
The central public space is defined by four interior facades, each characterized by a different materiality.
To the right of the entrance stands the Bulthaup kitchen located parallel to the glass openings through which the sea and the urban landscape are reflected.
"The entire experience of cooking and hosting is something that was planned to take place opposite the sea", says Oshir.
The kitchen façade is influenced by the reflected natural light and changes its colors as the sun moves throughout the day.
The dining room is also facing the view and through it there is an exit to the balcony "I designed a table made of emerald green stone from Brazil, which suited the edgy feel of the house. The square table with the juxtaposition seats is echoing the space that encloses it".
The lighting fixtures of LEE BROOM, an American designer, elegantly decorate the exposed concrete wall behind the dining table.
The unique colorful art of Aviv Greenberg adds to the updated grungy atmosphere. The specially designed terrace beds are placed opposite each other to create a dialogue and an intimate hospitality experience.
The entrance to the master bedroom is throw a hidden concrete door from the dining area. The first sight when you enter the master is of a free-standing bath located in front of the sea.
"The client's demand was for a very pampering bathroom, so it was decided to split the bathroom into a free-standing bathtub in front of the view and the sea as part of the main bedroom and shower, steam room and sauna inside the interior bath space".
To cover the walls of the master bathroom, a pure white Statuario marble was chosen, with gray veining from floor to ceiling.
The processing of the stone, the details and the installation using the BOOK MATCH method create a monolithic bathroom space.
The stone bench in the shower stall, the integral sink surface and the shower handle are all from the same marble which gives a luxurious hammam feel.































