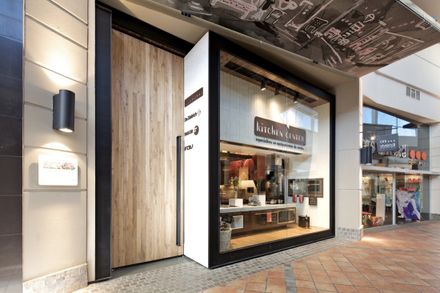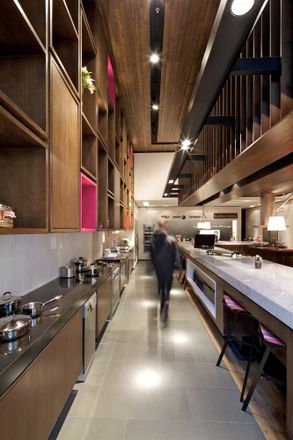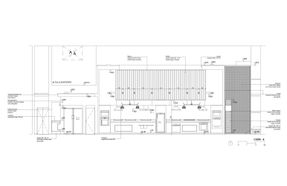
Kitchen Center
KITCHEN CENTER
YEAR
2010
LOCATION
Quilicura, Chile
CATEGORY
Retail
Text description provided by architect.
Kitchen Center, specialist in kitchen equipment, decided to enter the competitive market of mall retail. This is why we developed a new store concept which had to house their brands and a showroom, and at the same time build Kitchen Center´s identity.
Together, we initiated a process regarding the brand, its goals and, most important of all, the experience and support for selling their products.
The concept was to bring the client closer to the product in a real way. We developed a close layout where every product is exhibited in a real kitchen environment, respecting its arrangement and ergonomics.
The attention in details and materials was essential in order to build the best support for the products and enhance their quality.
The plan is divided in three main areas, which organize the project and the way the clients approach it.
The first one is the entrance hall, where a full height (five meter) holm oak door allows the client to contemplate the store and all the possibilities it offers.
It also gives plenty of flexibility in the exposure of the products. A six meter long service bar allows both self service and specialized assessment, while a vertical furniture shows the smaller electric appliances that complement the larger kitchen appliances.
The technical ceiling allows the re interpretation of a real kitchen: the shopping experience is through a life like setting, as opposed to the traditional way of exhibiting appliances, were there is no hierarchy or logic.
The third and last area is the cashier´s desk and the large sized appliances, like refrigerators, driers, etc.
The quality and characteristics of the appliances stand out against a 2,6 meter high wooden paneling. A large blackboard shows recipes, bargains, etc.
The shop window is structured with an iron frame and Murvi tiles.
The idea behind this design was to focus the attention and invite the clients to enter the store.
Basalt stone, black granite, oak hardwood floors, pine wooden paneling, Carrara marble and glass were the materials chosen to give life to this project.


























