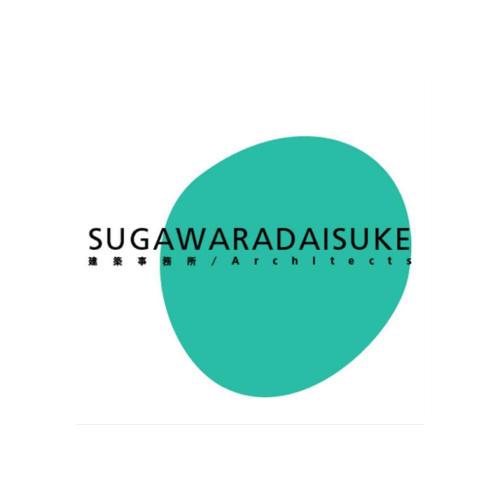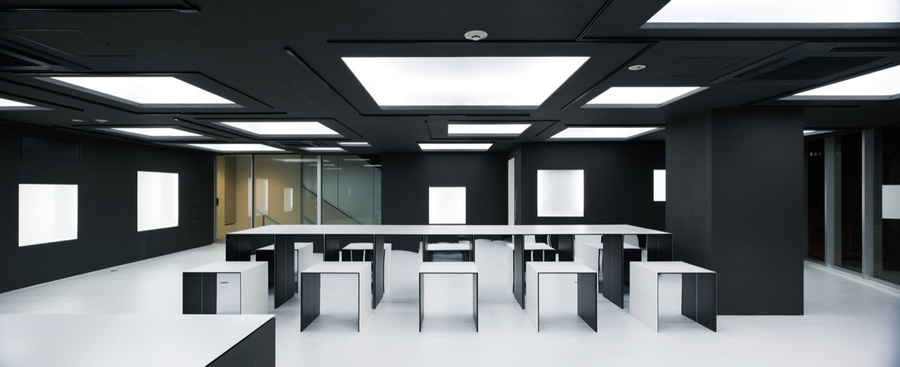NICO NICO SHOP
ARCHITECTS
SUGAWARADAISUKE Architects: SUGAWARADAISUKE / Daisuke Sugawara
PHOTOGRAPHS
Takumi Ota
AREA
154.19 m2
YEAR
2011
LOCATION
Shibuya, Japan
CATEGORY
Retail
Text description provided by architect.
CONTEXT AND TARGET
“Nico Nico Shop” is the 1st real space produced by ‘Nico Nico Douga (Harajyuku)’, the most popular video share site in Japan.
The design targets for this space are to manage multiple functions, and create a “characteristic body experience”. Deformed grid, Scale extension, and Reflection images are the three factors that create the spatial experience.
OPERATIONS
The deformed grid is designed by the integration of the ordinal grid, and various required conditions and activities. The ordinal grid is for the existing structure/facilities.
Various required conditions and activities include; prospective lighting, circulation and display. Scale extension is created by the furniture. Abstract origami forms, in three different sizes, make the reality of human scale disappear.
Reflection images becomes a key factor with the integration of real and virtual perspectives through the use of mirrors in niches and on furniture faces.
RESUL
Opposing elements coexist in this space and create a “characteristic body experience”, melding the real and virtual perception. An experience that can be related to Alice in Wonderland.
















