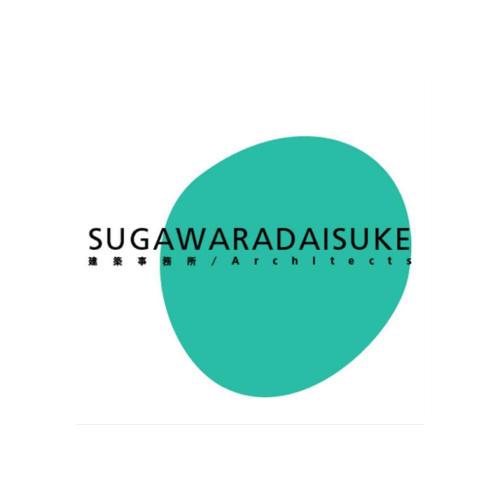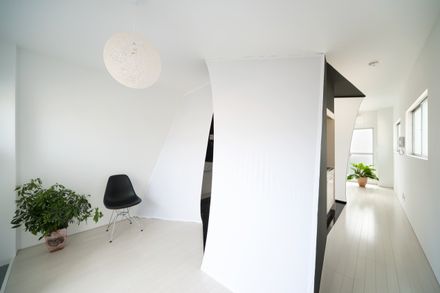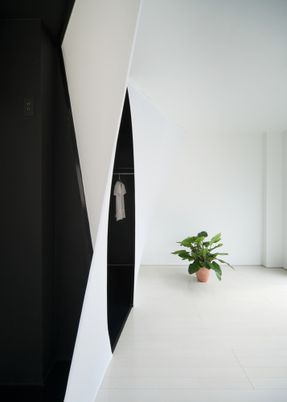
CELL Apartment
ARCHITECTS
Sugawaradaisuke / Daisuke Sugawara
YEAR
2011
LOCATION
Japan
AREA
29.72 m2
CATEGORY
Apartments
“CELL” is a SOHO “one-room apartment” renovation project. The main target is to maximize the functions and space perception in a confined area.
There are three areas. “Equipment core”, “Free Space” and “Intermediate area”. Each area shares one space to dominate maximum functions and depth like a “CELL”.
The twisting boundary surfaces are carefully planned to control the connection between each area.
This place shows us various aspects and connections between areas according to moving viewpoints, sunlight and the different activities.
The experience in “CELL” may be the same as with a forest or field walk, giving us a sense of discovery and surprise.
Cell is two separate studio apartments on different stories of the one apartment building, each with the same plan.
One is designed with free curved surfaces of fabric, the other with timber triangular surfaces.




















