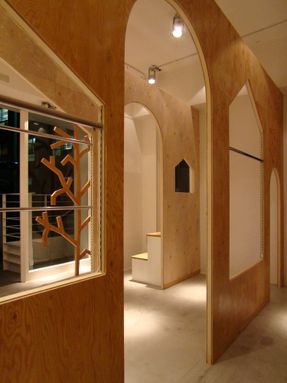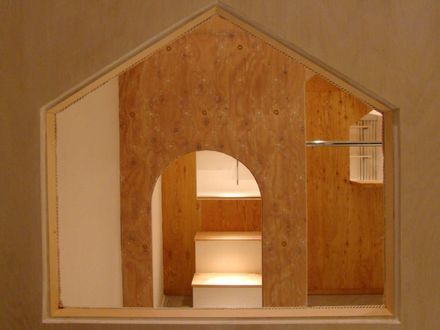ARCHITECTS
MuFF - Kosuke Kajikawa
AREA
30.4 m2
YEAR
2008
LOCATION
Tokyo, Japan
CATEGORY
Renovation, Store
Text description provided by architect.
A renovation project of a store selling handmade children's clothing and general merchandise, located in Daikanyama, Tokyo.
The renovation required store space, work space, a fitting room, and a storage area.
Given the above criteria, we devised a way to divide the space so different areas would be independent of each other, but still functionally connected.
We proposed utilizing semi-open dividers to define each area by building up and penetrating a layer of 40mm thick vertical boards. The dividers have different finishes to match each area's needs.
The house-shaped windows and arched aisles create a closed, but continuous space. This allows people to see certain areas or products depending on where they are.










