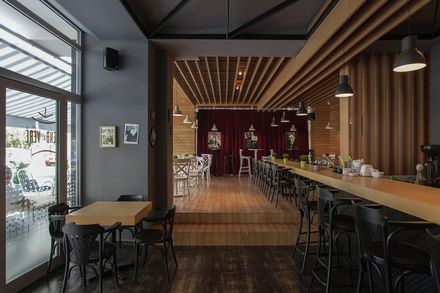SHENDEVERË BAR
ARCHITECTS
Besian Mehmeti Architects
DESIGN TEAM
Besian Mehmeti, Armend Hebipi, Bisera Krckovska, Stefan Atanasoski, Hristijan Ivanovski
PHOTOGRAPHS
Andrijana Tilic
AREA
70.0 sqm
YEAR
2015
LOCATION
Tetovo, Macedonia (FYROM)
CATEGORY
Bar
Text description provided by architect.
SHENDeVERË is a new bar located off the margins of a busy boulevard in the city center, a retreat of complementary social wheeze, attracting young and gifted individuals.
The client, a poet and art lover, asked for a place where she can welcome among other customers, colleagues and friends.
It would be an alternative ‘stage’ for artist and new talent. Poets can gather, bands would performer, and artwork could be displayed while guests enjoyed their drinks!
The existing spatial configuration forced us to think of two complementing atmospheres; the coldish metal entry next to the bar, and the warm wooden elevated ‘stage’ that creates uniformity with the sidewalls and the ceiling.
The exposed ceiling slats lower the height and not only make the room more private but also respond to the sound waves and serve to optimize the acoustics of the space.
The pleated drapes add drama to the privacy and acoustics.
Except for one side, all walls and ceilings in the bar are painted dark, thus hiding the installations and drawing attention to the striping affect already at play throughout the space overhead.
The green wall contemplates the opposing ruby curtain, and aggravates harmony and freshness in the space.
Traditional materials and classic furniture pieces aim to reincarnate the character of an old theater stage through a contemporaneous breeze.
The modular segments of the extended bar counter gives the opportunity for various table configurations.
The pendant lighting with its orthogonal grid tends to give order to this scenography.
SHENDeVERË houses the needs for both pleasure and creativity, stimulating inspiration in terms of the use of space while uplifting motivation as well as the sense of joy.




















