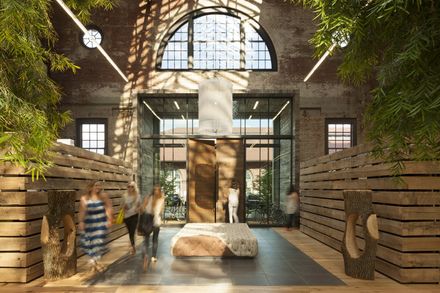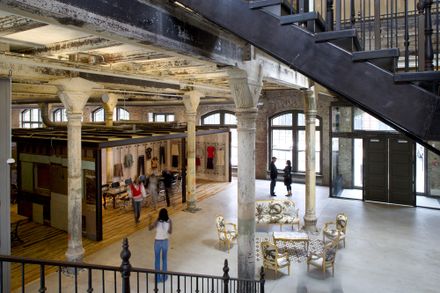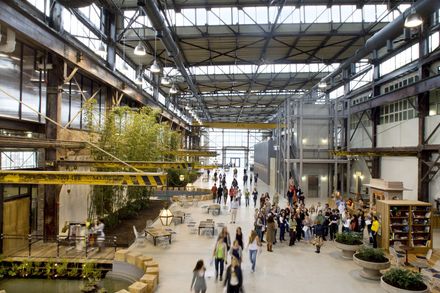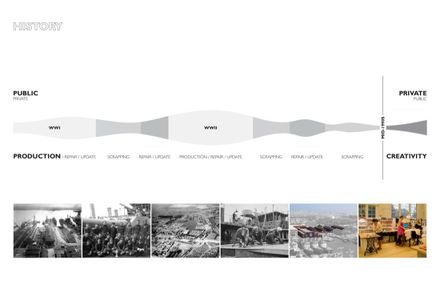
Urban Outfitters Corporate Campus
URBAN OUTFITTERS CORPORATE CAMPUS
ARCHITECTS
MSR Design
PRINCIPAL IN CHARGE
Jeffrey Scherer, FAIA
INTERIOR DESIGNER
Meyer, Scherer & Rockcastle, Ltd.
PHOTOGRAPHS
Lara Swimmer Photography
PROJECT MANAGER
Josh Stowers, AIA, LEED AP
GENERAL CONTRACTOR
Blue Rock Construction, Inc.
MANUFACTURERS
Boral, GAF, Hope's Windows, Oldcastle BuildingEnvelope, Stanley Hardware
TOTAL CONSTRUCTION
Cost $100 million
STRUCTURAL ENGINEER
Meyer, Borgman, and Johnson, Inc.
CIVIL ENGINEER
Advanced GeoServices
LIGHTING
Meyer, Scherer & Rockcastle, Ltd.
DETAILING CONSULTANT
Jim Larson
RENDERINGS
Meyer, Scherer & Rockcastle, Ltd.
CLIENT
Urban Outfitters, Inc
ON SITE REPRESENTATION, ASSOCIATE ARCHITECTS
H2L2 Architects Planners, LLC
MECHANICAL/ELECTRICAL ENGINEERS
Paul H. Yeomans, Inc.
AREA
285000.0 sqm
PROJECT YEAR
2006
LOCATION
5101 S 16th St, Philadelphia, PA 19112, United States
CATEGORY
Offices Interiors
Text description provided by architect.
Located at the confluence of the Delaware and schuylkill Rivers, the Navy Yard served as a ship building and repair facility from 1868 through 1996.
Decommissioned, it’s 187 buildings were abandoned. in 2004, the 1,000-acre National Historic District was master planned for redevelopment an evolution from public ownership to private use.
When Urban Outfitters, inc., first considered the site, the existing structures were dilapidated.
Despite the decay, the soul of the Navy Yard spoke to the company’s founder, Dick Hayne.
Despite the decay, the soul of the Navy Yard spoke to the company’s founder, Dick Hayne.
He purchased four historic buildings, with an option on one, that were constructed from 1880 through 1939.
PROJECT
Urban Outfitters, a clothing and housewares retailer, was the first major non-ship building corporation to move to the Navy Yard.
The design including building documentation and renovation was completed within 23 months.
Using the Federal Historic PreservationTax incentive Program,the client invested over $100 million in the 285,000 square-foot project.
OUTCOME
The buildings once operated to produce naval vessels, alternating between construction, repair, and even scrapping decommissioned ships.
The design centers on utilizing the factory characteristics of the buildings industrial materiality, open volumes, and access to daylight to repurpose the buildings’ major function from production to creativity.
The synthesis of four measures art, culture, economy, and environment results in the transformation from a public, production based yard to a private, creativity based one.
















































