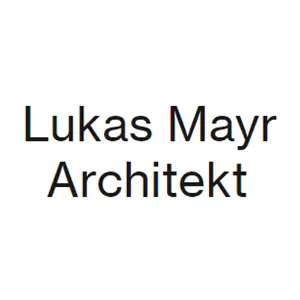DESIGN TEAM
Lukas Mayr, Theodor Gallmetzer
PHOTOGRAPHS
Jürgen Eheim
YEAR
2010
LOCATION
39040 Magré Sulla Strada del Vino South Tyrol, Italy
CATEGORY
Winery
Text description provided by architect.
At first, it was about integrating the tasting room into the existing space. The architects decided to make a clear statement, however, and it now seems as if the room slides right into the existing space.
The overall effect is unpretentious and simple. A lift-slide unit extends the space outside, which brings the exterior space closer to the interior space. As a result, you can sit inside while being outside or outside while being inside.
The selection of materials is based on naturalness and sustainability: the surfaces of the walls and ceiling are done in marmorino, the floor in poured terrazzo.
Why white? What is white? When you think about it, white creates a feeling of heightened sensitivity.
If we let white affect us, then the surroundings, the colour and the shadows become more intense.
The architects assume that the nuances of the wine the colour and the flavours alike can be appreciated more keenly in a white environment.





















