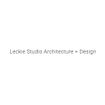
Crosstown Loft
YEAR
2009
LOCATION
Vancouver, Canada
CATEGORY
Loft
Text description provided by architect.
A hip young couple living in Vancouver’s Yaletown entertainment district gets married and decides to start a family.
Requiring more space than they can afford in Yaletown, but deliberately wanting to avoid the typical retreat to the suburbs, the couple purchases a run-down loft space a few blocks away in Crosstown - i.e. on the edge of Vancouver's 'undesirable' Lower East Side neighborhood.
With modest means and a tight timeline (baby on the way) a former after-hours party venue was converted into a home for a growing family.
The existing building at 550 Beatty St was Vancouver’s first ‘New York style open plan loft’ - a 1907 warehouse that was originally retrofitted into residential open-plan lofts in 1981.
In this new third iteration of the life of the building, the two-floor dwelling is programmed with 1000sf of living and entertaining 'public' space upstairs and 1000sf of convertible sleeping and play 'private' space downstairs.
The lower floor plan employs a series of sliding partitions that convert the layout from a single open plan space during the day, into a two bedroom plus nursery layout at night.
POINTS OF INTEREST
This project presents an alternative to suburban living for young families. The decisions of individual families to collectively reclaim neglected parts of the urban fabric presents a compelling model for urban revitalization and adaptive re-use.
The design demonstrates a creative architectural response to the challenges of creating 'rooms' in generic loft spaces - which typically only have access to light and air at one end of an extremely deep floor plan.













