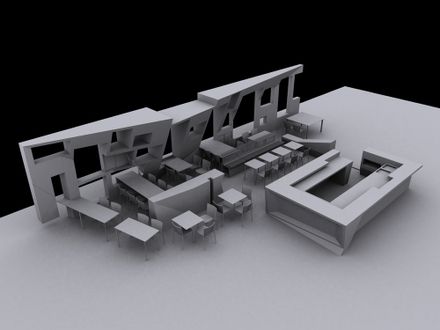
Theodor Restaurant
THEODOR RESTAURANT
YEAR
2010
LOCATION
Tel Aviv, Israel
CATEGORY
Restaurant
Text description provided by architect.
In the heart of Tel Aviv, next to Rothchild Street and the world heritage site of the white city, inside a heritage building from the 30's, a new branch of the Theodor Café -Bistro was put up.
Just like the other Theodore Café Bistro in Ramat Ishay, the Tel Aviv one, is also a place of culture.
It is a café restaurant that , on the one hand exudes a culinary atmosphere, while, on the other, is leaning on an Israeli cultural foundation from the last 60 years, exhibits in Literature, song, art and architecture, that are displayed on the shelves.
This allows one to dine while staying in very special atmosphere. This atmosphere is mainly created by the design that creates an aesthetic drama by the contrasts of the old building and the contemporary geometry of the interior.
The interior ceiling, the bar and the library, were made in clear lacquered plywood cut in free geometry.
The wooden elements interplay with the ceiling, floor and lighting fixtures, cleanly and in detail.
We used rough and industrial materials such as the metal nets in the ceiling and the concrete flooring and put them next to the detailed woodwork in order to increase the drama.
We increased the depth of the windows of the building with the library shelves. This allows soft natural light to enter and softly light the dining tables.
The place offers different types of seating arrangements, ranging from simple tables and chairs to bar sitting, and to unconventional sitting next to the windows and around the wooden elements.
The planning and execution included the close cooperation with the graphical designer, who designed the architectural graphics in harmony with the architectural geometry.
A richness and synergy is created by the interaction of the two-dimensional graphics and the three-dimensional architecture.




























