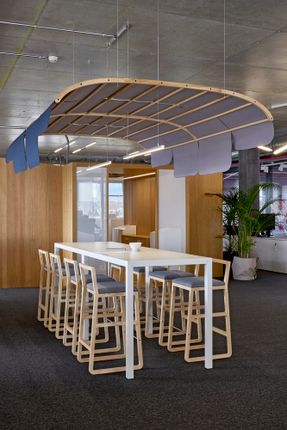
MCI Headquarters Office Design
MCI HEADQUARTERS OFFICE DESIGN
ARCHITECTS
Bloomint Design
ARCHITECTS IN CHARGE
Caroline Savin, Manu Bauzá, Caroline Jaussaud
ILLUMINATION DESIGN
Anoche
MANUFACTURERS
Sancal, Actiu, Buzzispace, Vergés, Boqa
GRAPHIC DESIGN
Julio Fuentes
CONSTRUCTION
Bat-mann
PHOTOGRAPHER
Margaret Stepien
AREA
3000.0 m2
YEAR
2016
LOCATION
Geneva, Switzerland
CATEGORY
Offices Interiors
Text description provided by architect.
CONTEMPRORY WORK SPACE
A balance between corporate design and social spaces.
A balance between corporate design and social spaces.

The headquarters of the MCI company in Geneva was thought as a flexible space, promoting places for community interaction and introspection.
We acted in a space of 3,000 m2 inside a new building of 6,000 m2, placing the values of the company and people in the center of office design.






























