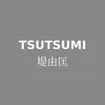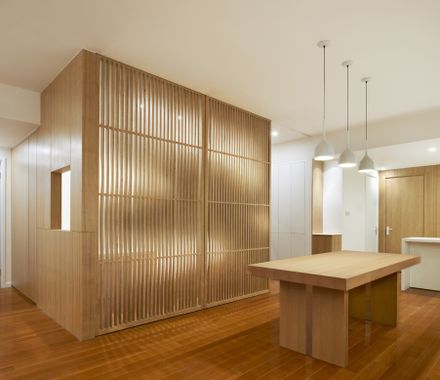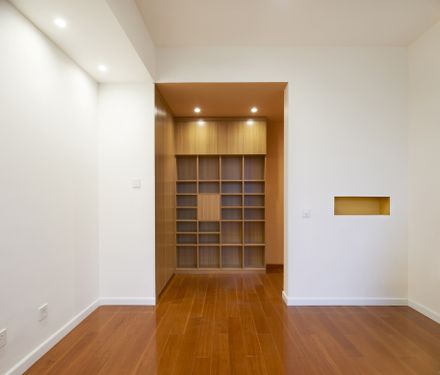
House In Dawanglu
HOUSE IN DAWANGLU
LOCATION
Beijing, China
CATEGORY
Renovation, Houses Interiors
Text description provided by architect.
Renovation project for a residence which stands in the center of Beijing. By changing the closed kitchen to the open one and putting study room in the part of the dining space which had been too large before, comfortable size and openness was realized.
Some tables of Manchurian ash which clients had been using for a long time were reused, and the wooden wall and fixed furniture was made by the same material, besides them other part of wall was painted simply white.
The front of the louver door that separates between study space and dining space is flat, but the opposite side of it is manipulated to a waving curved surface.
So that in spite of flat surface as we see, sometimes we feel it as plastic surface such as floating cloud.
By being able to feel the liquid fluidity from the solid surface, unordinariness is buried inside the ordinariness.













