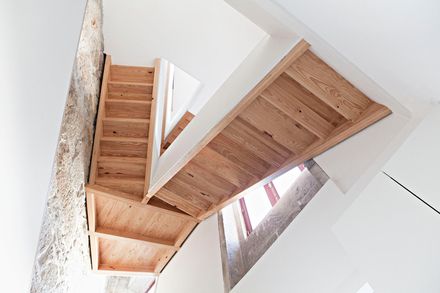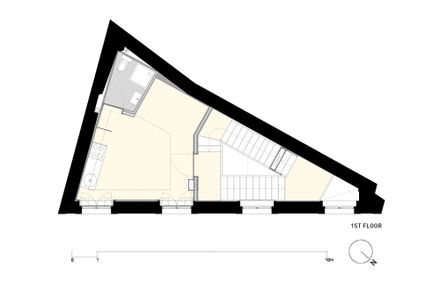
S. Victor Lofts
S. VICTOR LOFTS
ARCHITECTS
A2OFFICE
CONSTRUCTION MANAGEMENT
AZU
GENERAL CONTRACTOR
Paulo Bessa, Lda.
COLLABORATION
Ana Fareleira
PHOTOGRAPHS
AL.MA
AREA
52.0 m²
YEAR
2015
LOCATION
Porto, Portugal
CATEGORY
Loft, Renovation, Apartment Interiors
Text description provided by architect.
This project presents a rehabilitation of an 19th century old building with an unusual triangle-shaped planimetry, with an deployment area of only 52m², following a housing program consisting of 4 lofts in open space.
This condition has determined much of the interior spatial organization solution, where a new staircase plays a major role.
The facade colors have been restored, with new frames. The wooden structure of the floors was maintained and strengthened.
Upstairs, the original volumetry of the building was restored, revealing a small terrace that crowns the intervention.




























