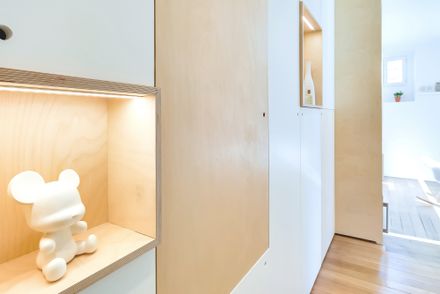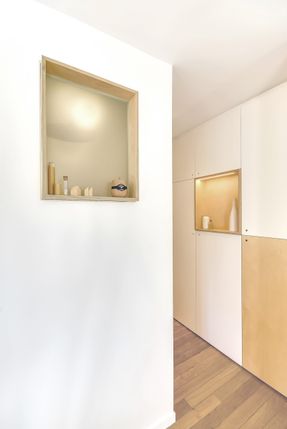30m2 Flat In Paris
30M2 FLAT IN PARIS
YEAR
2015
LOCATION
Paris, France
CATEGORY
Apartment Interiors
Text description provided by architect.
This 30 sqm flat transformed by the architect Richard Guilbault was first divided into 4 very dark rooms difficult to fit out.
Today occupied by a young couple, the ambition of this full update was to create a dynamical and bright living room, to optimize the use of the private rooms and to maximize the possibility of storage space.
With the new space organization, the living room takes up 2/3 of the living surface area (instead of 1/3 before) and enjoys the light coming from the 4 windows of the flat.
Today occupied by a young couple, the ambition of this full update was to create a dynamical and bright living room, to optimize the use of the private rooms and to maximize the possibility of storage space.
With the new space organization, the living room takes up 2/3 of the living surface area (instead of 1/3 before) and enjoys the light coming from the 4 windows of the flat.
The custom-made bathroom is comfortable and takes up only 2.3 sqm.
Discreet and intimate, the new sleeping space hides a voluminous storage chest; the raising of the bed makes an atypical and comfortable space, like a cabin; the wide sliding door allows to be isolated from the living room.
Since the entrance, a long wall of storage is running along the complete length of the flat
It is punctuated by 4 niches and a game of contrast between the white and birch plywood front panels.
This multipurpose piece of furniture, the backbone of the flat, absorbs all the technical needs of the flat and the different needs of the owners: electric panel, storage, appliances, pantry, fridge, wine cellar, TV, dressing room…
In this small area, everything is deliberately pure and refined.
The white surfaces are a carrier for more natural substrates like birchwood or more graphic ones like the cement tiles and the kitchen credenza in kaleidoscope mosaic.


















