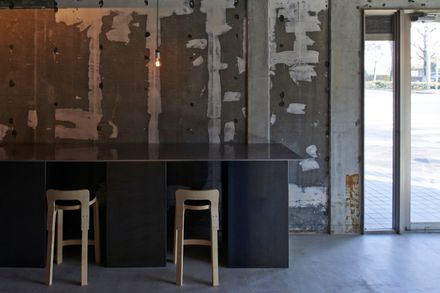
HA-HA Apartment
HA-HA APARTMENT
ARCHITECTS
ninkipen!
GARDEN DESIGNER
Akemi Hatta
LIGHTING DESIGNER
Hiroyuki Nagatomi / New Light Pottery
SCLUPTOR
Seiji Kimata
PHOTOGRAPHS
Hiroki Kawata
AREA
65.0 m²
YEAR
2015
LOCATION
Kyoto, Japan
CATEGORY
Workshop, Renovation, Interiors Architecture
Text description provided by architect.
This is an interior design of an apparel studio and gallery.
We built a cement fence at a right angle to the window facing the front main street to separate the room into two spaces with different uses.
We placed many objects, like a sewing machine, a leather making machine, workbenches, a PC in the studio, on the other side, in the galley, we did not place anything but the only pillar which was carved by a master carpenter.
We retain the tiles and the bond left on the wall as traces of their predecessors' challenging into the future. We put soil and planted several kinds of trees by a window.
This design with one pillar and several trees infused vitality into the inorganic space with mortar, cement blocks and veneer.













