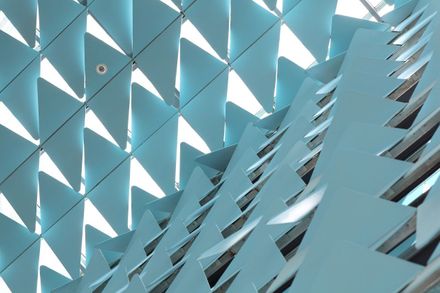IZE HOTEL
ARCHITECTS
Studio TonTon
INTERIOR DESIGNER
Antony Liu + Ferry Ridwan / Studio TonTon
LIGHTING
Antony Liu + Ferry Ridwan / Studio TonTon
STRUCTURE
Bentara Karya Mandiri
CONTRAUCTOR
Tatamulia Nusantara Indah
M&E
Makesthi Enggal Utama
LANDSCAPE
Tropical Line
PHOTOGRAPHS
Fernando Gomulya
AREA
4832.0 m²
YEAR
2012
LOCATION
Seminyak, Indonesia
CATEGORY
Hotels
Text description provided by architect.
Ize hotel is locate at Jalan Kerobokan, Seminyak which is one of crowd center in Bali. Related to its function as a hotel which need privacy, the front area is used for public area such as restaurant.
Because the site is narrow, we try to maximize the vertical space. The entrance scale is grand and high. Void at the hotel lobby area is 2 storey high so that every space has a different experience.
The entrance cover is dominated with triangle shape and blue colour which become the main motif and shape for the entire building.
The hotel rooms are arranged with single-loaded concept.
It allows an open air and natural light penetrate into the corridor outside the rooms.
That panels create an artistic and different shadding effect every hour at the corridor.
It comes from the 'lightwell' which is a void behind the bathroom area for natural air circulation and light




















































