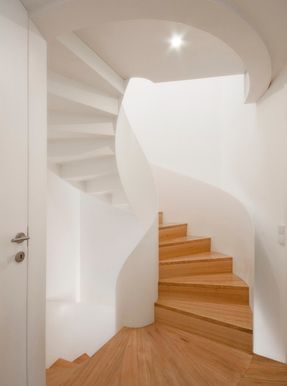
Caxinas House
LOCATION
Vila Do Conde, Portugal
CATEGORY
House
Text description provided by architect.
Reconstruction of an house in the very dense urban environment of the fishing area of Caxinas, Vila do Conde.
The very subdivided pre-existing ground floor. Gives place to an open social area, defined mostly with plans, some of them curves.
The house is vertically linked by an omnipresent spiral staircase. Entrance, living-room and kitchen, all connected, almost the same space.
That connects the ground floor to an open attic, fun area In between, the bedrooms floor.
The presence of the white and light, in opposition to the traditional darkness and chaos .
In the ground floor, a thermowood coating, in different directions camouflaging a garage door.

Auzprojekt
R. de João Dias 8, 4490-642 Póvoa de Varzim, Portugal






















