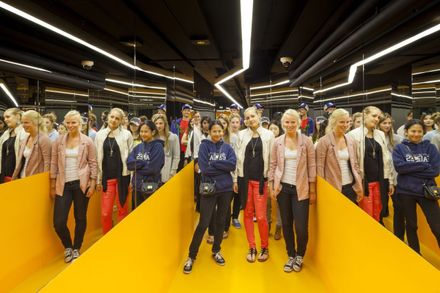AMSTERDAM MUSEUM
ARCHITECTS
Benthem Crouwel Architects
PHOTOGRAPHS
Jannes Linders
AREA
1375.0 m²
YEAR
2012
LOCATION
Amsterdam, The Netherlands
CATEGORY
Museums & Exhibit, Renovation
Text description provided by architect.
In the first phase of the renovation the Amsterdam Museum is enriched with a short tour; ‘Amsterdam DNA’.
Due to this short tour visitors are able to get a good impression of Amsterdam’s history in less than an hour, making a visit to the Amsterdam Museum more accessible.
To create the short tour a design is made for a section of the museum. Keeping in mind the expected increase in the number of visitors, the functionality of the whole complex has been taken into account.
A master plan is made, wherein the current routing will be alternated. The Amsterdam Museum is a building with a long history.
The former convent and orphanage has been converted into a museum in the late 60s of last century.
Hence, the building has illogical routing and is an accumulation of styles from different periods.
To leave the building as intact as possible and to prevent more contemporary elements to be added, a modest, neutral approach is opted for the new design.
The first phase of the Amsterdam Museum renovation entails a new centralized entrance, two educational areas for the ‘Small orphanage’ and an auditorium.
By adding a bridge and a passage in the basement, different parts of the building are connected, which generates a logical, continuous routing through the museum.
The new entrance is now an explicit starting point for both temporary and permanent exhibitions.
The floor, stairs, desks, wardrobe and toilets are included herein and all finished with oak wood, material which is already used in the current building.
For the areas in the basement bright colors and mirrors are used, so that the absence of daylight is hardly noticed. Two existing entrances became due.















