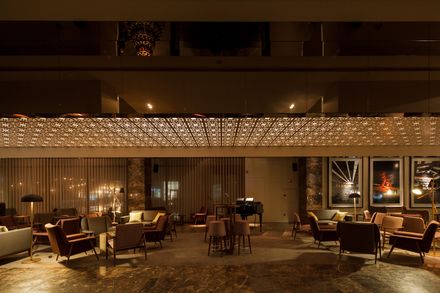BOZEN BAR
CLIENT
Bô Zen
PHOTOGRAPHS
Joao Morgado
AREA
465.0 m²
YEAR
2012
LOCATION
Braga, Portugal
CATEGORY
Bar, Interiors Architecture
The challenge proposed was to design a Bar located in a preexisting building whose concept was to create a space with the characteristics of a private living room.
The project explores the creation of a noble and refined place with a strong oriental inspiration.
A mixture of noble materials such as marble, wood and gilt metal combined with a palette of warm colors and textured fabrics offers a cozy and comfortable ambient.
A monumental hall marks the entrance with a contemporary style and leads to the living room of the bar.
The use of mirrors reflects the ceiling ́s delicate decorative and other architectural details of the interior environment.
The design of the ceiling comes from a reinterpretation of an oriental motif, standardized by a module that materializes a delicate mesh strongly emphasized by indirect lighting application.
The bar space transports you to a warm environment where a fascinating blend of traditional and contemporary evocative elements lead the client to a private living room.






















