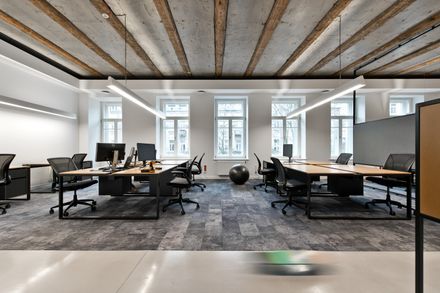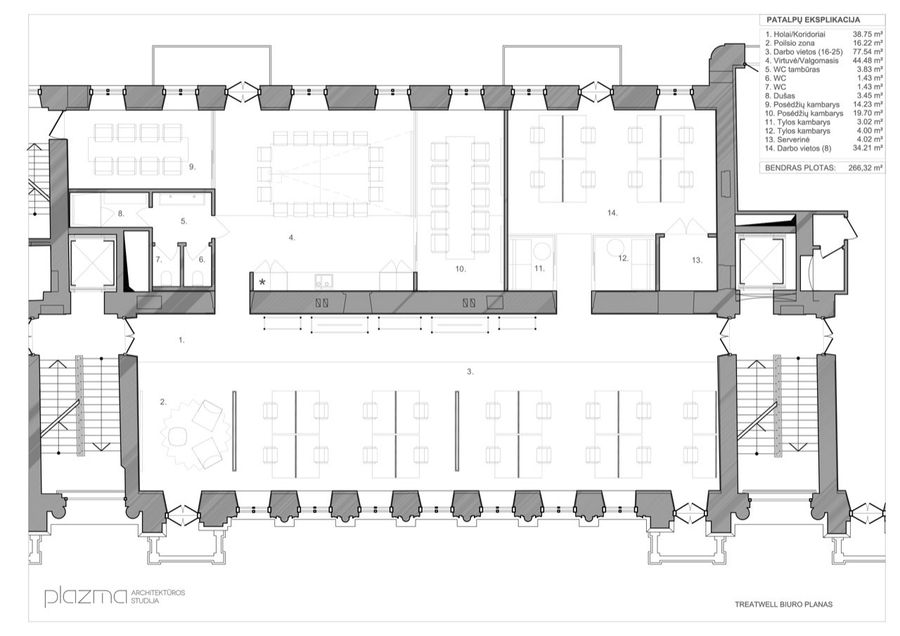
Treatwell Office
TREATWELL OFFICE
ARCHITECTS
Plazma Architecture Studio
ARCHITECT IN CHARGE
Gytis Vaitkevičius
PHOTOGRAPHS
Leonas Garbačauskas
AREA
266.0 sqm
YEAR
2015
LOCATION
Vilnius, Lithuania
CATEGORY
Offices Interiors
Text description provided by architect.
International beauty service platforms Vilnius office is situated in a refurbished XIX century Historic style building.
The interior dominated by open plan work space that is divided by light partitions.
Natural materials are emphasized: concrete slabs between authentic wooden joists, furniture planes only treated with varnish.
The focal point of the interior is the social spaces created for the young and modern team of the office – a big kitchen that serves as a canteen, conference, presentation and cinema space functions.















