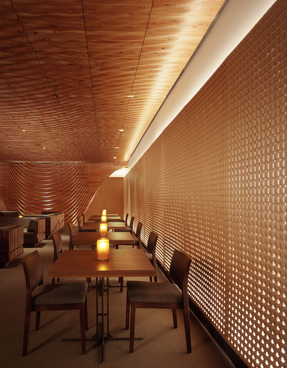Ahmanson Founders Room

AHMANSON FOUNDERS ROOM
ARCHITECTS
Belzberg Architects
STRUCTURAL CONSULTANT
Gordon L. Polon Consulting Engineers
PROJECT TEAM
Hagy Belzberg, Principal; David Cheung, Project Manager; Barry Gartin, Bill Bowen, Brock DeSmit, Carina Bien-WIllner, Dan Rentsch, Eric Stimmel, Justin Brechtel, Warren Bradley Lang
CHIEF ENGINEER
Keith McTague
FURNITURE
Classic Design
MECHANICAL CONSULTANT
John Dorius & Associates
VICE PRESIDENT OF OPERATIONS
Howard Sherman
SPECIAL FABRICATION
Spectrum Oak
ELECTRICAL CONSULTANT
A&F Consulting Engineers
PLUMBING CONSULTANT
Tom Nasrollahi & Associates
CLIENT
Music Center
GENERAL CONTRUCTION
SAS Construction
PHOTOGRAPHS
Fotoworks
AREA
2500.0 ft2
YEAR
2006
LOCATION
135 North Grand Avenue, Los Angeles, CA 90012, USA
CATEGORY
Music Center
Text description provided by architect.
The Ahmanson Founders Room is a 2,500 sqf addition buried in the first level of subterranean parking at The Music Center in downtown Los Angeles.
The sunken location of the room coupled with an almost clandestine preoccupation of exclusivity by the founders helped orient the design objectives.
Belzberg Architects pursued the development of sensual lighting schemes and unique applications of material and texture to create a warm place of respite between the congested streets of L.A. and the brimming communal areas of The Music Center on event night.
The materials used for the ceiling and walls were actually low-grade douglas fir lumber and medium density fiberboard.
However, sculpting the ceiling panels and perforating the wall panels with supple patterns and textures transformed low-grade into classy with stunning visual effects and a colorful saturation of the space.
The character and unique components of this room have become an entity for which the Ahmanson Theatre founders can identify with and claim as their own.









