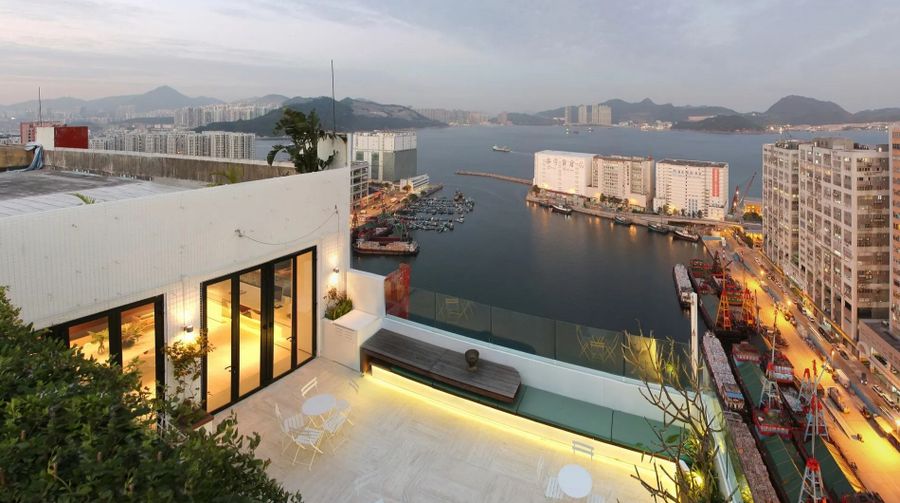
WING Loft
DESIGN TEAM
Kristof Crolla, Julien Klisz
SPECIALIST CONTRACTOR FINS
E T Engineering Ltd
GENERAL CONTRACTOR
Yat Sing Decoration Engineering Ltd
CONCEPT DESIGN
LEAD i.c.w. Dhooge & Meganck Ingenieur-Architecten BVBA
CONCEPT DESIGN
LEAD i.c.w. Dhooge & Meganck Ingenieur-Architecten BVBA
PHOTOGRAPHS
Dennis Lo Designs, Ramon Van Der Heijden
AREA
236.0 sqm
LOCATION
Chai Wan Industrial City Phase 2, 70 Wing Tai Road, Chai Wan, Hong Kong
CATEGORY
Loft
Text description provided by architect.
Hong Kong’s neighbourhood Chai Wan is the next up-and-coming cultural hub on the island.
WING is the latest addition to what Chai Wan has on offer.As industrial activities are slowly disappearing from the area, the rough post-industrial urban fabric leaves behind a unique range of spaces and places that form the backdrop for an innovative creative scene.
Located on the top of a large waterfront industrial complex, this spacious loft / performance space is a versatile and flexible venue for contemporary dance, exhibitions, performances and events, which simultaneously allows for an instant conversion into office spaces and/or residence.
By packing this multifaceted programme in a relatively small area in a derelict industrial warehouse, the project voices a strong critique to Hong Kong’s extreme housing situation, lack of cultural facilities, and its and negligence of its industrial heritage.
The right wing is characterised by the ArtWall, a ten meter long, foldable wooden artwork which graphics symbolize the dynamic motion of the performances taking place.
The venue consists of two wings that open up onto a large terrace. The left wing contains a performance area with a brass volume as a backdrop that houses kitchen / bar facilities.
The wall operates as a lantern-like space divider between the second performance stage and offices hidden behind it, and the meeting area in front.
The rooftop houses the third performance stage surrounded by green and with a stunning view of Chai Wan.
Hidden where one would least expect it WING offers Hong Kong a rare place for creative expression.
Hyper-flexibility and spatial efficiency are pushed to the maximum to allow the project’s ambitious programme.
Careful selection of materials, geometries, craft and techniques gives the space its unique, warm and charismatic identity.
With frequent events scheduled throughout the year WING aims to facilitate and stimulate Hong Kong’s creativity.an Der Heijden.






























